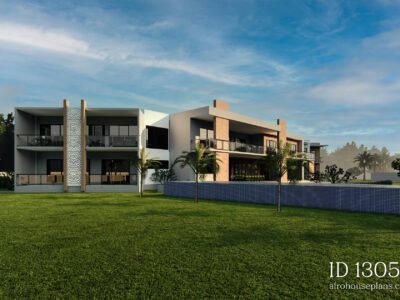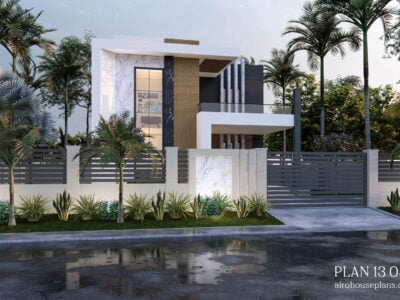Beach House Designs
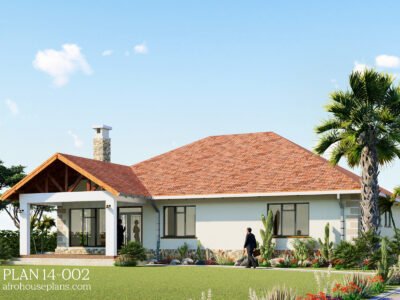

Are you considering constructing a beachfront home? Cool! Come have a look at our collection of modern beach house plans (also called “coastal house plans”). It’s all about taking in the scenery with beach house designs. They frequently have stylish outdoor living areas, such as large wraparound porches, sun decks, verandas, and more, to take advantage of the waterfront vistas and ideal weather. Choose a seaside house floor plan with a private master balcony or an outdoor kitchen for an extra dose of luxury. Many beach house ideas have the main floor elevated above the ground to allow waves or floodwater to pass beneath the structure. Beach floor plans are available in a variety of styles, from traditional to modern.
%22%20transform%3D%22translate(.8%20.8)%20scale(1.5625)%22%20fill-opacity%3D%22.5%22%3E%3Cellipse%20fill%3D%22%234b3523%22%20cx%3D%2253%22%20cy%3D%22153%22%20rx%3D%22255%22%20ry%3D%2247%22%2F%3E%3Cellipse%20fill%3D%22%2386d9ff%22%20rx%3D%221%22%20ry%3D%221%22%20transform%3D%22matrix(-4.51644%2056.13408%20-254.17863%20-20.45073%20102.1%2026.6)%22%2F%3E%3Cellipse%20fill%3D%22%239fdcff%22%20rx%3D%221%22%20ry%3D%221%22%20transform%3D%22matrix(-1.67755%20-22.6431%2060.94186%20-4.51498%20200%2054.2)%22%2F%3E%3Cellipse%20fill%3D%22%23967f72%22%20cx%3D%2278%22%20cy%3D%2293%22%20rx%3D%2276%22%20ry%3D%2222%22%2F%3E%3C%2Fg%3E%3C%2Fsvg%3E)
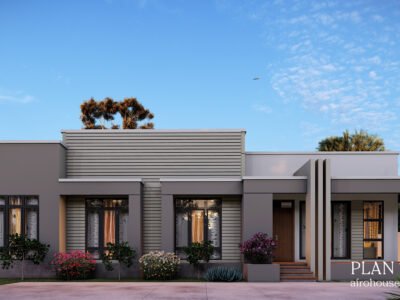
Modern Adobe Home Plan 13019
$399.001 story151 sq m3 baths4 bedroomsLength 9mWidth 16m%22%20transform%3D%22translate(.8%20.8)%20scale(1.5625)%22%20fill-opacity%3D%22.5%22%3E%3Cellipse%20fill%3D%22%23fff%22%20cx%3D%22191%22%20rx%3D%22108%22%20ry%3D%22108%22%2F%3E%3Cellipse%20fill%3D%22%23170a01%22%20rx%3D%221%22%20ry%3D%221%22%20transform%3D%22rotate(11.5%20-807.4%20784.5)%20scale(192.50171%2069.74658)%22%2F%3E%3Cellipse%20fill%3D%22%238ff4ff%22%20rx%3D%221%22%20ry%3D%221%22%20transform%3D%22matrix(140.35698%20-12.28862%203.39527%2038.77983%2057%2027.2)%22%2F%3E%3Cellipse%20fill%3D%22%23f2f8f2%22%20rx%3D%221%22%20ry%3D%221%22%20transform%3D%22matrix(-86.24768%20-33.79771%2019.5124%20-49.79328%20233%2050)%22%2F%3E%3C%2Fg%3E%3C%2Fsvg%3E)
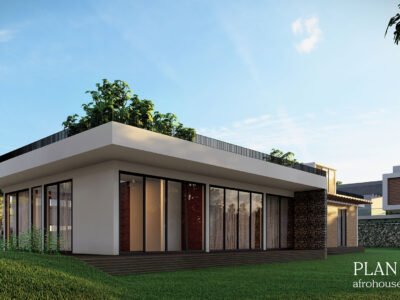
Modern Flat Roof House Plan 13021
$549.001 story322 sq m4 Baths4 bedroomsLength 28mWidth 14m%27%20fill-opacity%3D%27.5%27%3E%3Cellipse%20fill%3D%22%23fff%22%20fill-opacity%3D%22.5%22%20rx%3D%221%22%20ry%3D%221%22%20transform%3D%22rotate(83.5%2087.7%2099.2)%20scale(78.85385%20268.57721)%22%2F%3E%3Cellipse%20fill%3D%22%23202118%22%20fill-opacity%3D%22.5%22%20rx%3D%221%22%20ry%3D%221%22%20transform%3D%22rotate(-177.7%2084.5%20135.8)%20scale(398.4375%2040.47062)%22%2F%3E%3Cellipse%20fill%3D%22%23445100%22%20fill-opacity%3D%22.5%22%20rx%3D%221%22%20ry%3D%221%22%20transform%3D%22matrix(87.75113%201.04218%20-.53061%2044.67694%20381.2%20115.4)%22%2F%3E%3Cellipse%20fill%3D%22%23fcfbfe%22%20fill-opacity%3D%22.5%22%20rx%3D%221%22%20ry%3D%221%22%20transform%3D%22matrix(.56775%2030.22502%20-160.50488%203.01494%20119.2%2012.4)%22%2F%3E%3C%2Fg%3E%3C%2Fsvg%3E)
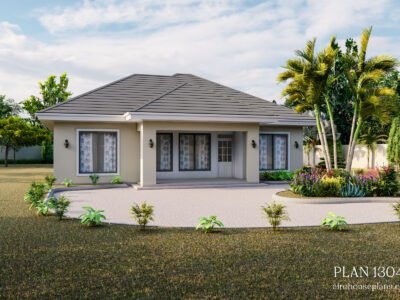
Simple 3 bedroom house plans 13046
$349.001 story143.6 sq m2 baths3 bedroomsLength 13mWidth 13m%27%20fill-opacity%3D%27.5%27%3E%3Cellipse%20fill%3D%22%23fff%22%20fill-opacity%3D%22.5%22%20rx%3D%221%22%20ry%3D%221%22%20transform%3D%22matrix(-.29964%2085.84139%20-377.17388%20-1.3166%20255.7%2020)%22%2F%3E%3Cellipse%20fill-opacity%3D%22.5%22%20rx%3D%221%22%20ry%3D%221%22%20transform%3D%22matrix(-1.4549%2097.66843%20-279.21681%20-4.1593%20178.8%20250.3)%22%2F%3E%3Cellipse%20fill%3D%22%23fff%22%20fill-opacity%3D%22.5%22%20rx%3D%221%22%20ry%3D%221%22%20transform%3D%22matrix(205.47375%202.77684%20-.65292%2048.31306%20260.2%2015.8)%22%2F%3E%3Cellipse%20fill%3D%22%23090909%22%20fill-opacity%3D%22.5%22%20rx%3D%221%22%20ry%3D%221%22%20transform%3D%22matrix(-163.0497%204.65647%20-1.62816%20-57.01124%20147.9%20274.6)%22%2F%3E%3C%2Fg%3E%3C%2Fsvg%3E)
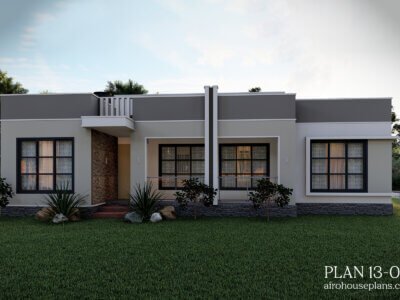
Simple House Design 13017
$249.001 story137 sq m3 bedrooms4 BathsLength 15mWidth 10m%27%20fill-opacity%3D%27.5%27%3E%3Cellipse%20fill%3D%22%23e0e0e0%22%20fill-opacity%3D%22.5%22%20rx%3D%221%22%20ry%3D%221%22%20transform%3D%22matrix(156.98307%20-58.69357%2030.39227%2081.28782%20293.5%2037.4)%22%2F%3E%3Cellipse%20fill%3D%22%231f1f1f%22%20fill-opacity%3D%22.5%22%20rx%3D%221%22%20ry%3D%221%22%20transform%3D%22matrix(-1.14868%20-80.33535%20398.39678%20-5.69652%20245.4%20245.9)%22%2F%3E%3Cellipse%20fill%3D%22%23767676%22%20fill-opacity%3D%22.5%22%20rx%3D%221%22%20ry%3D%221%22%20transform%3D%22matrix(113.86983%20-38.65678%2015.2038%2044.78525%20262%20151.4)%22%2F%3E%3Cpath%20fill%3D%22%23949494%22%20fill-opacity%3D%22.5%22%20d%3D%22M4-24.2L424.1%2094.5l-437.5%2039z%22%2F%3E%3C%2Fg%3E%3C%2Fsvg%3E)
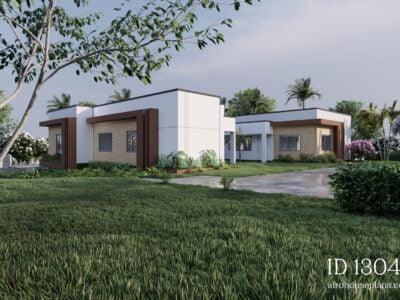
Single Story 6 Bedroom House Floor Plans 13045
$649.001 story380.7 sq m6 Bedrooms7 bathsLength 24mWidth 24m%27%20fill-opacity%3D%27.5%27%3E%3Cellipse%20fill%3D%22%23c6c6c6%22%20fill-opacity%3D%22.5%22%20rx%3D%221%22%20ry%3D%221%22%20transform%3D%22matrix(383.59357%2026.32087%20-2.40124%2034.99502%20289.1%2026.2)%22%2F%3E%3Cellipse%20fill-opacity%3D%22.5%22%20rx%3D%221%22%20ry%3D%221%22%20transform%3D%22matrix(-91.96202%2080.22358%20-60.68164%20-69.56068%20346.8%20246.4)%22%2F%3E%3Cellipse%20fill-opacity%3D%22.5%22%20rx%3D%221%22%20ry%3D%221%22%20transform%3D%22matrix(-43.65094%20126.3945%20-71.96423%20-24.8532%206%20197.8)%22%2F%3E%3Cellipse%20fill%3D%22%23606060%22%20fill-opacity%3D%22.5%22%20rx%3D%221%22%20ry%3D%221%22%20transform%3D%22rotate(97.1%20107.9%20155)%20scale(30.60917%20188.25588)%22%2F%3E%3C%2Fg%3E%3C%2Fsvg%3E)
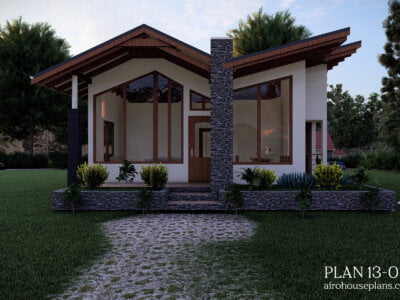
Small 2 Bedrooms House 13014
$149.001 story2 baths2 bedrooms86 sq mLength 12mWidth 8m%22%20transform%3D%22translate(.8%20.8)%20scale(1.5625)%22%20fill-opacity%3D%22.5%22%3E%3Cellipse%20fill%3D%22%2366a9f9%22%20cx%3D%22133%22%20cy%3D%2230%22%20rx%3D%22255%22%20ry%3D%2235%22%2F%3E%3Cellipse%20fill%3D%22%232a2700%22%20rx%3D%221%22%20ry%3D%221%22%20transform%3D%22matrix(245.33182%200%200%2042.4751%2095.5%20181)%22%2F%3E%3Cellipse%20fill%3D%22%233f4d00%22%20rx%3D%221%22%20ry%3D%221%22%20transform%3D%22rotate(83.1%20-43%20167)%20scale(28.16175%20209.50255)%22%2F%3E%3Cellipse%20fill%3D%22%2384695e%22%20cx%3D%22106%22%20cy%3D%2268%22%20rx%3D%2289%22%20ry%3D%2223%22%2F%3E%3C%2Fg%3E%3C%2Fsvg%3E)
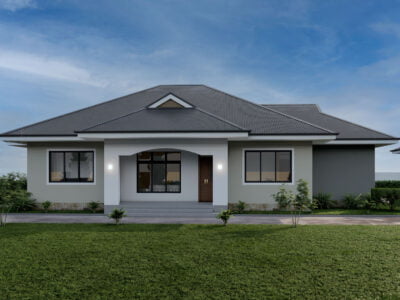
Split Bedroom House Plan 13049
$249.001 story179.4 sq m3 baths3 bedroomsLength 18mWidth 12m
