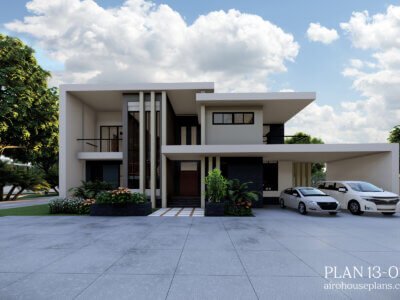Farmhouse Plans
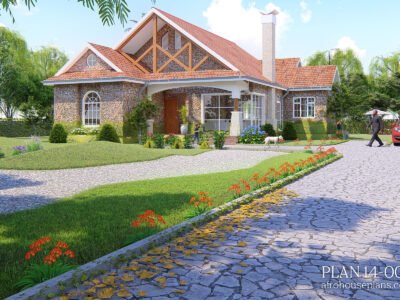

Farmhouse plans are popular among home owners who are looking for spacious bedrooms, kitchen, and living room. Modern farm houses have more open spaces, and fewer walls and corridors. Farm house designs can also include front elevation models for a bold and striking look. Traditional farm house designs have more formally-oriented rooms but are equally welcoming for large gatherings. Farm house designs typically include a front or back garden, along with a veranda or a porch. There are low cost farm house designs available with simple arrangements of floor plans, which make optimal use of the space available for comfortable residential use. Farm houses in agricultural lands are highly popular. You can also invest in farm house designs for the hilly regions of Africa, which are frequently visited by tourists. Any farm house floor plan would include provisions for ample space in every area, tall windows, and at least two doorways, making these houses open and airy. They are great for families who want their dream home located away from major city areas, retirees looking for a new house plan, or as holiday retreats. These house plans are environmentally-friendly, utilize low levels of energy, and are affordable due to efficient planning and use of plot area. Take a look at our collection of popular farm house floor plans and choose the one that best suits your purposes.
%22%20transform%3D%22translate(.8%20.8)%20scale(1.5625)%22%20fill-opacity%3D%22.5%22%3E%3Cellipse%20fill%3D%22%23dfdad8%22%20rx%3D%221%22%20ry%3D%221%22%20transform%3D%22rotate(-91.1%2034.5%20-20)%20scale(54.03994%2075.20259)%22%2F%3E%3Cellipse%20fill%3D%22%2335312b%22%20rx%3D%221%22%20ry%3D%221%22%20transform%3D%22matrix(-10.22914%2053.62301%20-116.76883%20-22.27485%20116.6%20136.6)%22%2F%3E%3Cellipse%20fill%3D%22%233daaf8%22%20cx%3D%22202%22%20cy%3D%228%22%20rx%3D%2265%22%20ry%3D%2229%22%2F%3E%3Cellipse%20fill%3D%22%23a4a19e%22%20rx%3D%221%22%20ry%3D%221%22%20transform%3D%22matrix(37.9758%20-17.07408%2018.71606%2041.62786%20248.5%2076)%22%2F%3E%3C%2Fg%3E%3C%2Fsvg%3E)
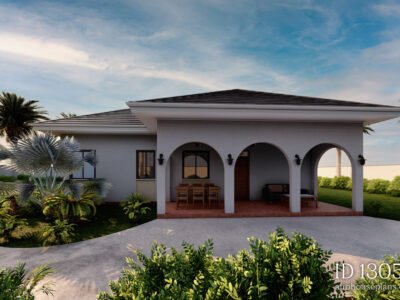
2 bedroom house plans open floor plan 13053
$249.001 story146.3 sq m2 baths2 bedroomsLength 15mWidth 12m%22%20transform%3D%22translate(.8%20.8)%20scale(1.5625)%22%20fill-opacity%3D%22.5%22%3E%3Cellipse%20fill%3D%22%23c5cfe7%22%20rx%3D%221%22%20ry%3D%221%22%20transform%3D%22matrix(2.38673%20-37.8715%2067.07222%204.227%20132.3%2020.4)%22%2F%3E%3Cellipse%20fill%3D%22%230c0b09%22%20rx%3D%221%22%20ry%3D%221%22%20transform%3D%22matrix(8.86372%2046.90993%20-250.56624%2047.34498%20125.8%20159.8)%22%2F%3E%3Cellipse%20fill%3D%22%23848384%22%20cx%3D%2213%22%20cy%3D%2241%22%20rx%3D%22208%22%20ry%3D%2242%22%2F%3E%3Cellipse%20fill%3D%22%239dc6ff%22%20cx%3D%22147%22%20cy%3D%222%22%20rx%3D%2237%22%20ry%3D%2226%22%2F%3E%3C%2Fg%3E%3C%2Fsvg%3E)
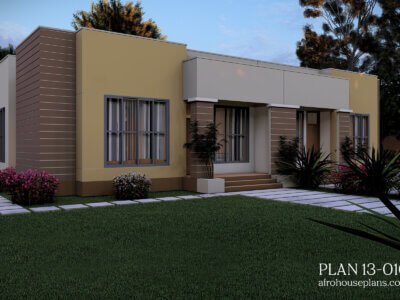
2 Bedrooms Duplex Plan 13016
$249.001 story193 sq m2 baths2 bedroomsLength 18mWidth 13m%22%20transform%3D%22translate(.8%20.8)%20scale(1.5625)%22%20fill-opacity%3D%22.5%22%3E%3Cellipse%20fill%3D%22%23cac9ca%22%20cx%3D%22126%22%20cy%3D%22179%22%20rx%3D%22136%22%20ry%3D%2242%22%2F%3E%3Cellipse%20fill%3D%22%23d1e4de%22%20rx%3D%221%22%20ry%3D%221%22%20transform%3D%22rotate(-8%2087.2%20-353.9)%20scale(99.86858%2027.20552)%22%2F%3E%3Cellipse%20fill%3D%22%23464546%22%20rx%3D%221%22%20ry%3D%221%22%20transform%3D%22matrix(-1.99528%20-36.84175%20254.62688%20-13.7901%20158.9%2078.9)%22%2F%3E%3Cpath%20fill%3D%22%23d6d6d6%22%20d%3D%22M41%20191.3l1.2-23%20120.8%206.4-1.2%2023z%22%2F%3E%3C%2Fg%3E%3C%2Fsvg%3E)
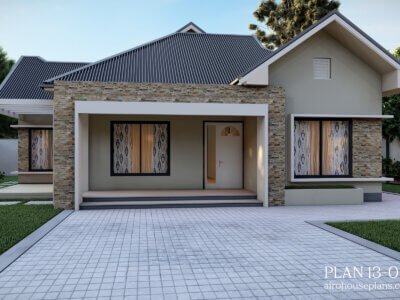
3 Bedroom Building Plan 13018
$249.001 story173 sq m3 bedrooms4 BathsLength 13mWidth 15m%27%20fill-opacity%3D%27.5%27%3E%3Cellipse%20fill%3D%22%23fff%22%20fill-opacity%3D%22.5%22%20rx%3D%221%22%20ry%3D%221%22%20transform%3D%22matrix(-2.40203%20-61.57329%20314.03572%20-12.2508%20177%2038.6)%22%2F%3E%3Cellipse%20fill-opacity%3D%22.5%22%20rx%3D%221%22%20ry%3D%221%22%20transform%3D%22matrix(-12.63914%20-81.31674%20393.7101%20-61.19476%20228.8%20249.5)%22%2F%3E%3Cellipse%20fill%3D%22%23fff%22%20fill-opacity%3D%22.5%22%20rx%3D%221%22%20ry%3D%221%22%20transform%3D%22rotate(-179.7%2078.7%206.2)%20scale(129.39325%2044.37746)%22%2F%3E%3Cellipse%20fill%3D%22%23161616%22%20fill-opacity%3D%22.5%22%20rx%3D%221%22%20ry%3D%221%22%20transform%3D%22matrix(163.01954%20235.43012%20-43.81983%2030.3423%2057.3%20282)%22%2F%3E%3C%2Fg%3E%3C%2Fsvg%3E)
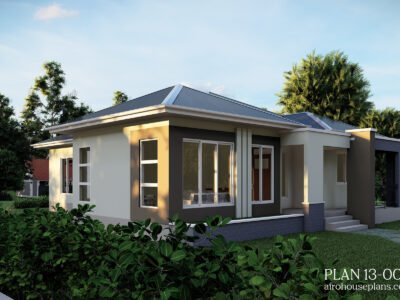
3 Bedroom House Plan 13008
$249.001 story196 sq m3 baths3 bedroomsLength 12Width 16m%27%20fill-opacity%3D%27.5%27%3E%3Cellipse%20fill%3D%22%23565450%22%20fill-opacity%3D%22.5%22%20rx%3D%221%22%20ry%3D%221%22%20transform%3D%22matrix(397.75614%2023.29157%20-2.89502%2049.439%20136%20171.1)%22%2F%3E%3Cellipse%20fill%3D%22%23d6e2fb%22%20fill-opacity%3D%22.5%22%20rx%3D%221%22%20ry%3D%221%22%20transform%3D%22matrix(-343.3171%20-10.78917%202.21199%20-70.38665%20180.4%2023.2)%22%2F%3E%3Cellipse%20fill%3D%22%23edebe7%22%20fill-opacity%3D%22.5%22%20rx%3D%221%22%20ry%3D%221%22%20transform%3D%22rotate(90.8%20-67.4%20225)%20scale(56.44736%20335.17408)%22%2F%3E%3Cellipse%20fill%3D%22%238fbfff%22%20fill-opacity%3D%22.5%22%20rx%3D%221%22%20ry%3D%221%22%20transform%3D%22matrix(-128.0377%2015.65944%20-6.68398%20-54.65086%2079.8%20.8)%22%2F%3E%3C%2Fg%3E%3C%2Fsvg%3E)
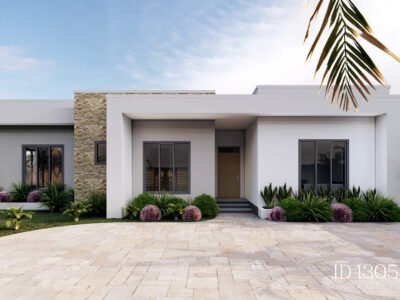
3 Bedrooms Floor Plan 13058
$249.001 story148.2 sq m3 baths3 bedroomsLength 16mWidth 12m%22%20transform%3D%22translate(.8%20.8)%20scale(1.5625)%22%20fill-opacity%3D%22.5%22%3E%3Cellipse%20fill%3D%22%23dadadb%22%20cx%3D%22187%22%20cy%3D%2213%22%20rx%3D%22104%22%20ry%3D%2235%22%2F%3E%3Cellipse%20fill%3D%22%23000001%22%20rx%3D%221%22%20ry%3D%221%22%20transform%3D%22matrix(17.08337%2024.66003%20-38.79166%2026.87312%2017.9%209.8)%22%2F%3E%3Cellipse%20fill%3D%22%234b4b4c%22%20cx%3D%229%22%20cy%3D%2277%22%20rx%3D%2222%22%20ry%3D%2254%22%2F%3E%3Cellipse%20fill%3D%22%2349494a%22%20cx%3D%2284%22%20cy%3D%22183%22%20rx%3D%22180%22%20ry%3D%2220%22%2F%3E%3C%2Fg%3E%3C%2Fsvg%3E)
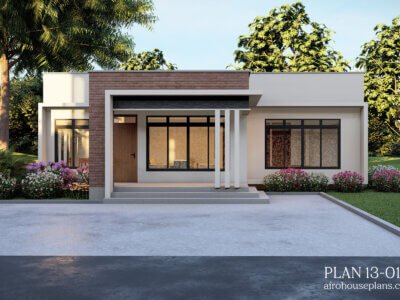
3 Bedrooms House Plan 13010
$249.001 story188 sq m3 baths3 bedroomsLength 14mWidth 17m%22%20transform%3D%22translate(.8%20.8)%20scale(1.5625)%22%20fill-opacity%3D%22.5%22%3E%3Cellipse%20fill%3D%22%234c4545%22%20cx%3D%22166%22%20cy%3D%22102%22%20rx%3D%22255%22%20ry%3D%2237%22%2F%3E%3Cellipse%20fill%3D%22%23efe9e9%22%20cx%3D%22157%22%20cy%3D%22191%22%20rx%3D%2299%22%20ry%3D%2266%22%2F%3E%3Cellipse%20fill%3D%22%23b8ffff%22%20rx%3D%221%22%20ry%3D%221%22%20transform%3D%22matrix(-16.19325%20-52.85415%2074.77112%20-22.90808%20194%200)%22%2F%3E%3Cellipse%20fill%3D%22%23646060%22%20cx%3D%2276%22%20cy%3D%2261%22%20rx%3D%2231%22%20ry%3D%22108%22%2F%3E%3C%2Fg%3E%3C%2Fsvg%3E)
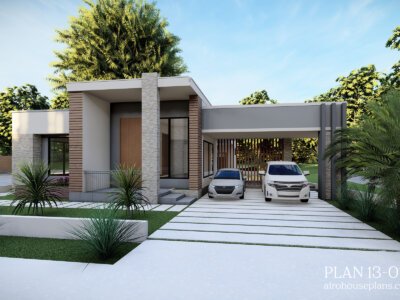
3 Bedrooms House Plan 13012
$349.001 story258 sq m3 bedrooms4 BathsLength 17mWidth 23m%27%20fill-opacity%3D%27.5%27%3E%3Cellipse%20fill%3D%22%23c9ceeb%22%20fill-opacity%3D%22.5%22%20rx%3D%221%22%20ry%3D%221%22%20transform%3D%22rotate(175.8%2086%2031.4)%20scale(398.4375%2076.375)%22%2F%3E%3Cellipse%20fill%3D%22%23526200%22%20fill-opacity%3D%22.5%22%20rx%3D%221%22%20ry%3D%221%22%20transform%3D%22rotate(177%20101.1%20125)%20scale(398.4375%2080.34825)%22%2F%3E%3Cellipse%20fill%3D%22%2390af00%22%20fill-opacity%3D%22.5%22%20rx%3D%221%22%20ry%3D%221%22%20transform%3D%22matrix(384.45718%2025.61617%20-2.8626%2042.96284%20252%20297)%22%2F%3E%3Cellipse%20fill%3D%22%23615887%22%20fill-opacity%3D%22.5%22%20rx%3D%221%22%20ry%3D%221%22%20transform%3D%22matrix(.37479%2040.54444%20-235.70141%202.1788%20233.8%20168.6)%22%2F%3E%3C%2Fg%3E%3C%2Fsvg%3E)
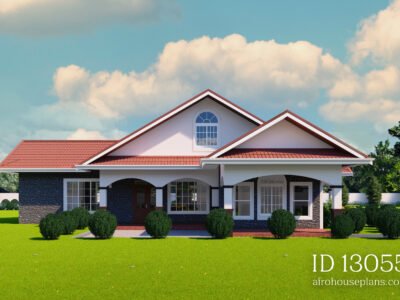
3 Bedrooms Maisonette 13055
$249.001 story247.1 sq m3 baths3 bedroomsLength 19mWidth 23m- 17% OFF
%22%20transform%3D%22translate(.8%20.8)%20scale(1.5625)%22%20fill-opacity%3D%22.5%22%3E%3Cellipse%20fill%3D%22%239df1ff%22%20rx%3D%221%22%20ry%3D%221%22%20transform%3D%22matrix(-.05173%20-42.9128%20254.99981%20-.3074%20139.5%2024.8)%22%2F%3E%3Cellipse%20fill%3D%22%232b2500%22%20rx%3D%221%22%20ry%3D%221%22%20transform%3D%22rotate(-83.1%20161.3%2035)%20scale(72.95588%20250.35045)%22%2F%3E%3Cellipse%20fill%3D%22%237fbeff%22%20cx%3D%22138%22%20cy%3D%2216%22%20rx%3D%22187%22%20ry%3D%2240%22%2F%3E%3Cellipse%20fill%3D%22%233a4900%22%20rx%3D%221%22%20ry%3D%221%22%20transform%3D%22rotate(85.4%20-54.1%20146.6)%20scale(44.94575%20149.01525)%22%2F%3E%3C%2Fg%3E%3C%2Fsvg%3E)
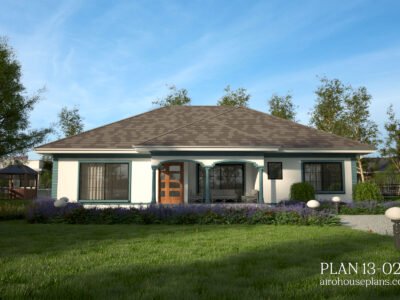
4 Bedroom Bungalow House Design 13025
Original price was: $299.00.$249.00Current price is: $249.00.1 story108 sq m3 baths4 bedroomsLength 14mWidth 8m %22%20transform%3D%22translate(.8%20.8)%20scale(1.5625)%22%20fill-opacity%3D%22.5%22%3E%3Cellipse%20fill%3D%22%23fff%22%20rx%3D%221%22%20ry%3D%221%22%20transform%3D%22matrix(-3.73856%2040.1081%20-194.3317%20-18.11406%20164.1%202.8)%22%2F%3E%3Cellipse%20fill%3D%22%23737179%22%20rx%3D%221%22%20ry%3D%221%22%20transform%3D%22matrix(-95.5586%208.81454%20-3.6338%20-39.39398%2014.4%2086)%22%2F%3E%3Cellipse%20fill%3D%22%23adc145%22%20cx%3D%22255%22%20cy%3D%22105%22%20rx%3D%2289%22%20ry%3D%2246%22%2F%3E%3Cpath%20fill%3D%22%237e8cae%22%20d%3D%22M133%20192l-146-2%202-81z%22%2F%3E%3C%2Fg%3E%3C%2Fsvg%3E)
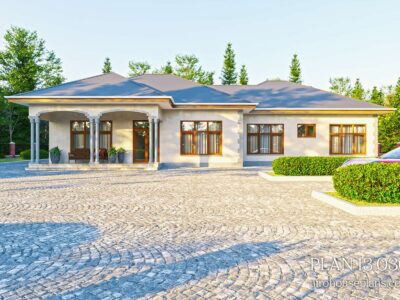
4 Bedroom Contemporary House Plan 13036
$399.001 story208 sq m3 baths4 bedroomsLength 13mWidth 20m%27%20fill-opacity%3D%27.5%27%3E%3Cellipse%20fill%3D%22%23ece7ff%22%20fill-opacity%3D%22.5%22%20rx%3D%221%22%20ry%3D%221%22%20transform%3D%22matrix(0%2083.29329%20-183.13008%200%20194.2%20.8)%22%2F%3E%3Cpath%20fill%3D%22%236d7d1d%22%20fill-opacity%3D%22.5%22%20d%3D%22M-2.2%2066l282%20220.3-138.6%20177.3-282-220.3z%22%2F%3E%3Cellipse%20fill%3D%22%23aaa9b2%22%20fill-opacity%3D%22.5%22%20rx%3D%221%22%20ry%3D%221%22%20transform%3D%22rotate(-45.9%20248.3%20-140.4)%20scale(106.17987%2084.24478)%22%2F%3E%3Cellipse%20fill%3D%22%236e7e1e%22%20fill-opacity%3D%22.5%22%20rx%3D%221%22%20ry%3D%221%22%20transform%3D%22matrix(-24.15385%2056.00607%20-32.85158%20-14.16797%20376.3%20131)%22%2F%3E%3C%2Fg%3E%3C%2Fsvg%3E)
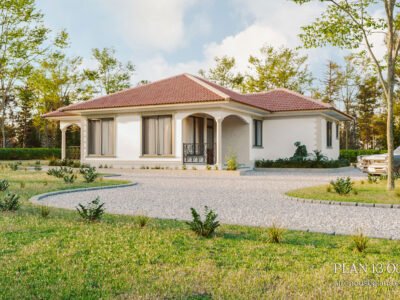
4 bedroom maisonette 13038
$349.001 story138.7 sq m3 baths4 bedroomsLength 11mWidth 16m
