| Imagine building this 2 bedroom house plans open floor plan and a cool exterior for rental purposes. Looking good just about anywhere with its attractive and welcoming super-spacious porch, you will be quite fond of yourself calling it yours. Here is a simple layout that is both trendy and affordable to build encompassing a 2 bedroom house plans open floor plan that is irresistible for you not to look at the perspective and detailed features. Starting from the wall finish to the welcoming porch to the large living room with modern and interesting decorative attributes, this home is surprise-filled. WHAT’S INCLUDED IN THIS PLAN SET- Cover Sheet – This May include an index, front view of the home, definitions, etc.
- Foundation Plan – Typically includes dimensioned foundation plan with footing details.
- Dimensioned Floor Plan – This includes labels for all windows and sections.
- Roof Plan – Bird’s eye view showing all ridges, valleys, and other necessary information.
- Exterior Elevation Views – Four exterior views of the residence with other miscellaneous details.
- Section(s) – A cut-through elevation of part of the house showing inner details.
- Septic Tank & Soakage pit drawings
- Schematic Electrical drawing – This includes plans and a schedule for electrical planning.
|
MODIFY THIS PLANOur designers can customize this plan to your exact specifications.
Requesting a quote is easy and fast! |
| FeaturesStories: 1 Bedroom: 2 Toilets: 2 Verandah: 2 Parking: 2 Cars Open Kitchen |
|
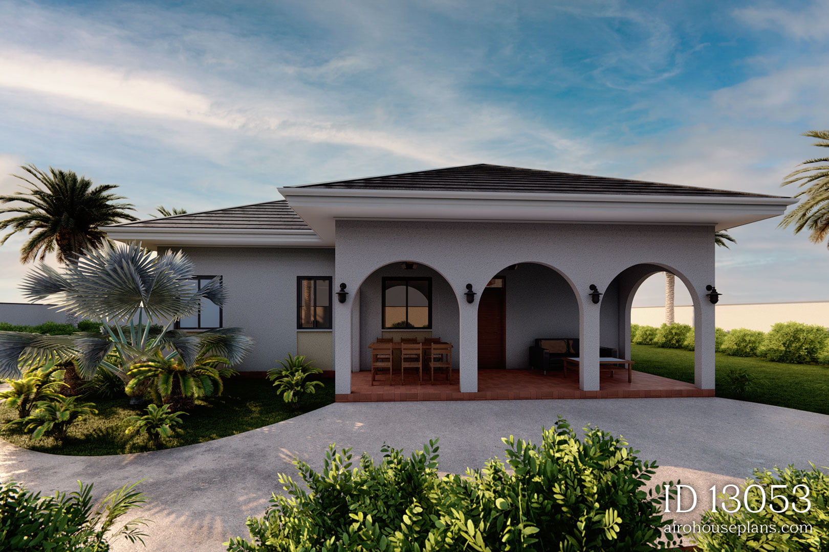
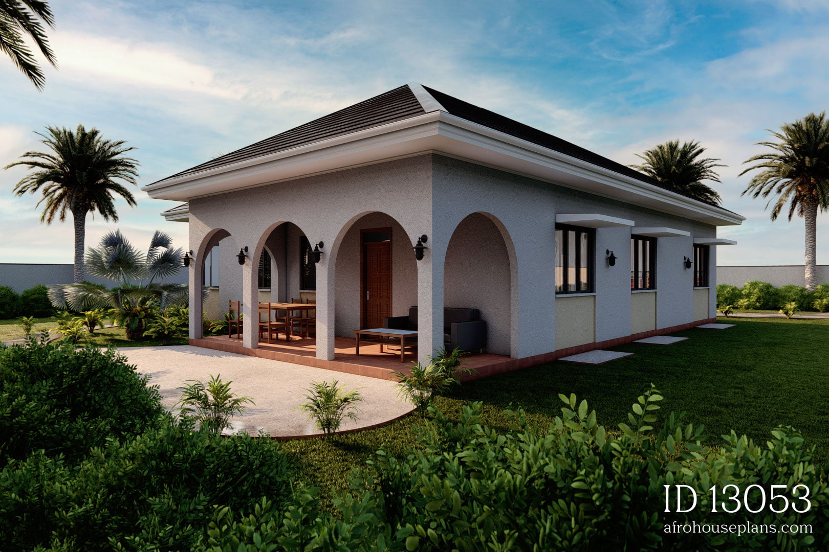
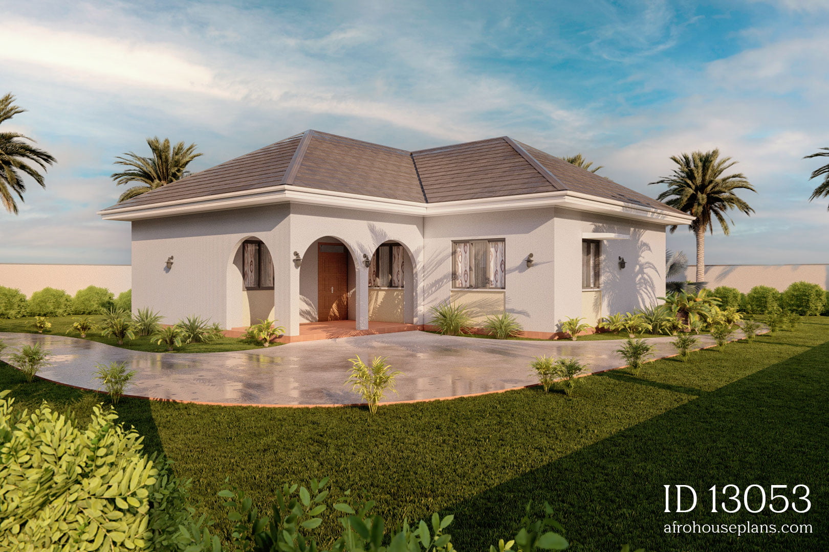
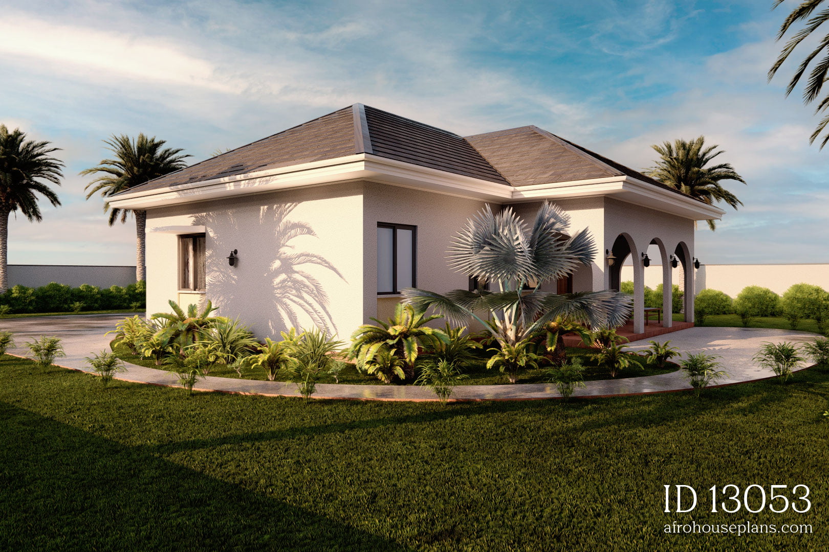
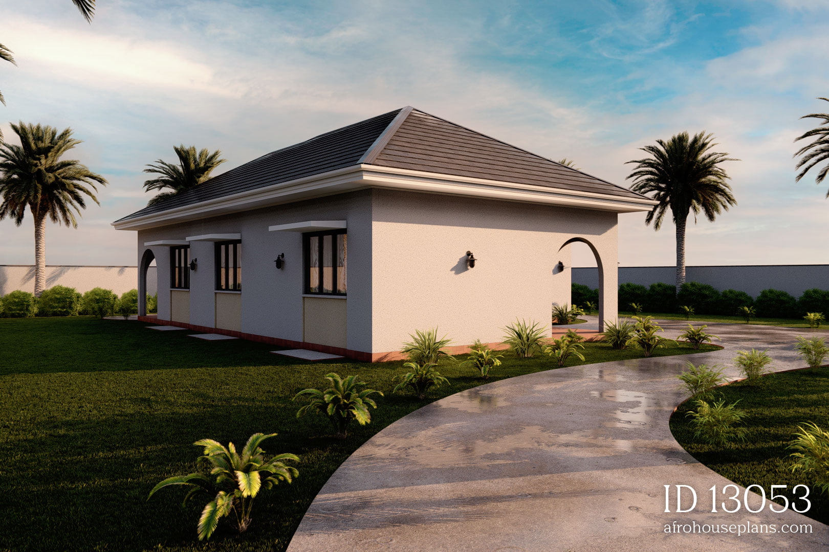
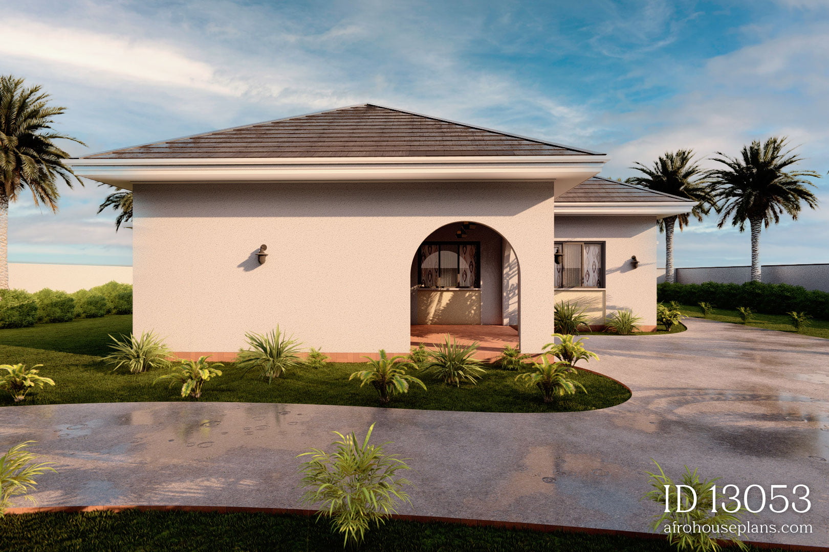

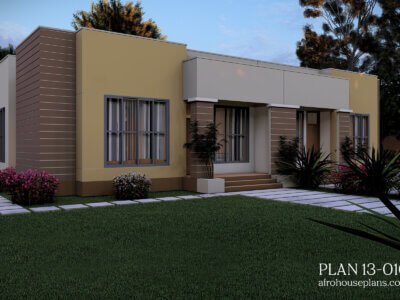
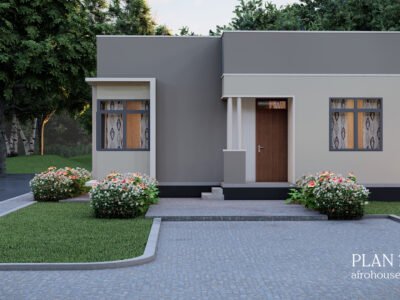
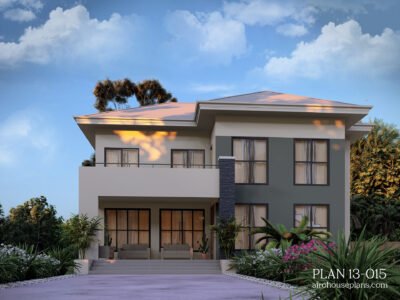
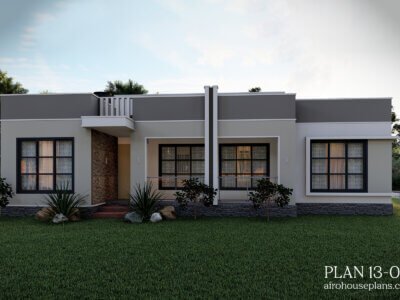
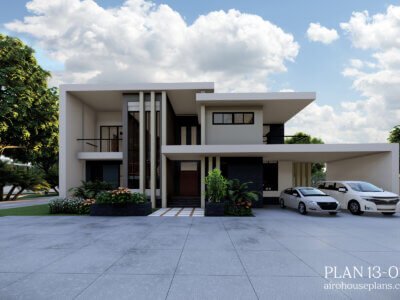
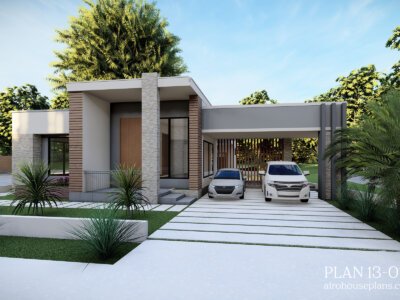
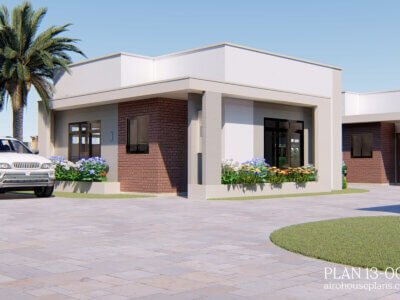
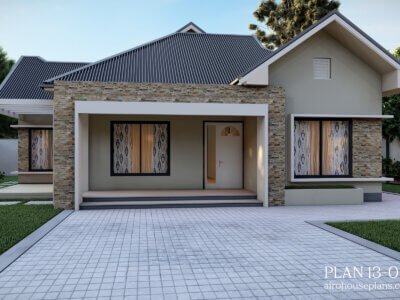
Reviews
There are no reviews yet.