| Warm, and welcoming, this contemporary style house plan can fit on a modestly sized lot. A 3-sided fireplace creates a neat focal point in the living room. Over in the kitchen, four people can sit at the large island. Check out the private master suite upstairs. What are you looking for in a house? A warm and welcoming style with plenty of space for the family? You can fit this Contemporary Style House on a modestly sized lot, and it has 2 floors, 4 bathrooms, 3 bedrooms, and a length of 14 meters and width of 16 meters. The Contemporary Style House is a modern home design with excellent style. It will certainly impress guests and make your family feel comfortable. If you’re looking for a home that offers the best combination of affordability and features, this design is for you! Our team of architects has examined your needs and found the perfect solution: a contemporary style house plan. This modern home design is one that you won’t want to miss. |
WHAT’S INCLUDED IN THIS PLAN SET- Cover Sheet – May include an index, front view of the home, definitions, etc.
- Foundation Plan – Typically includes dimensioned foundation plan with footing details.
- Dimensioned Floor Plan – This includes labels for all windows and sections.
- Exterior Views – Four high-resolution exterior views of the residence.
- Roof Plan – Bird’s eye view showing all ridges, valleys, and other necessary information.
- Septic Tank & Soakage pit drawings
|
MODIFY THIS PLANOur designers can customize this plan to your exact specifications.
Requesting a quote is easy and fast! |
| FeaturesStories: 2 Bedrooms: 3 Baths: 4 Kitchen: 1 Dining room: 1 Living room: 1 Verandah: 2 Store: 1 Laundry: 1 Balcony: 3 |
|
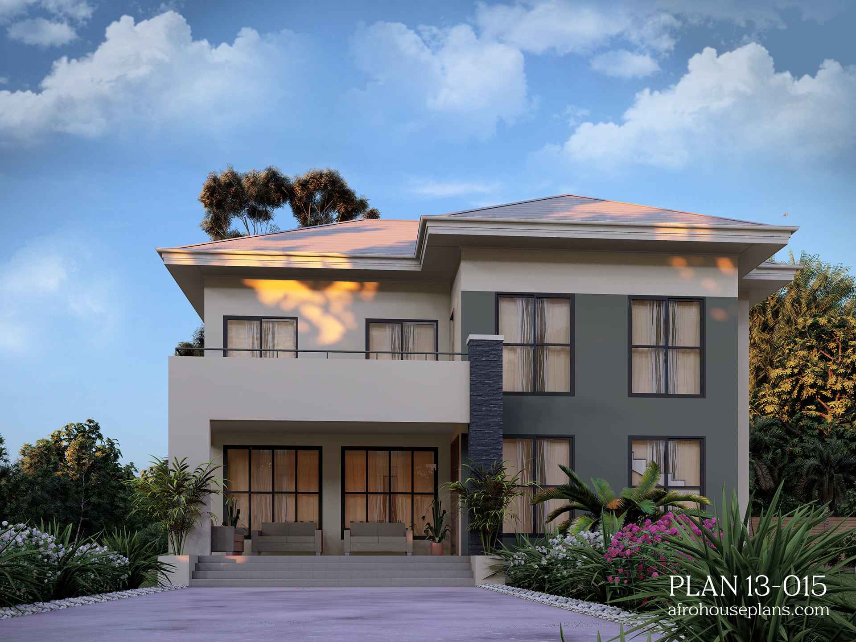
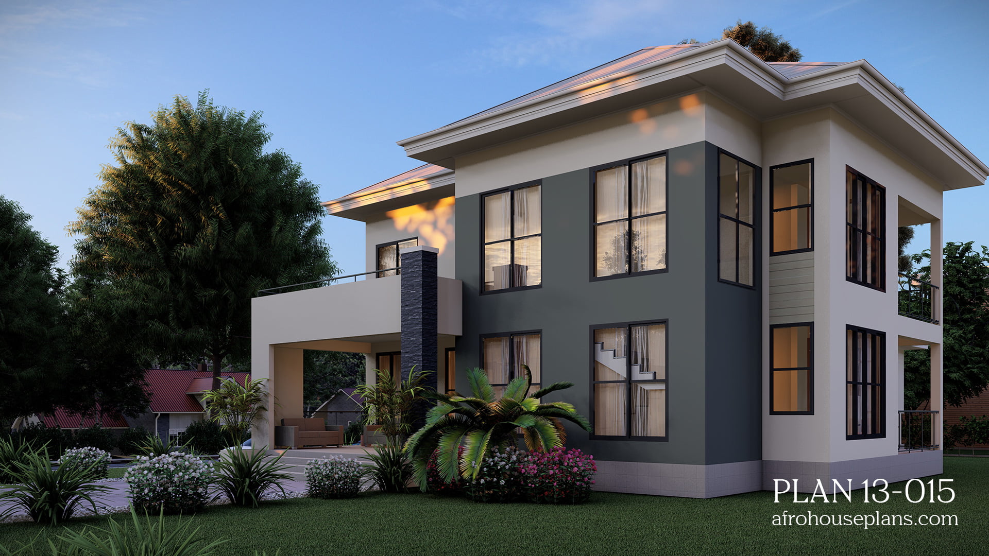
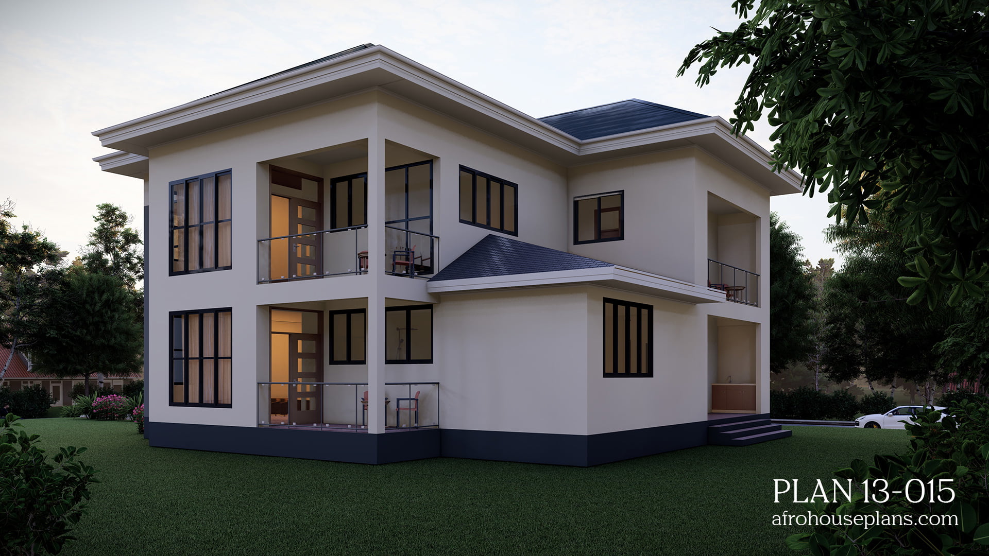
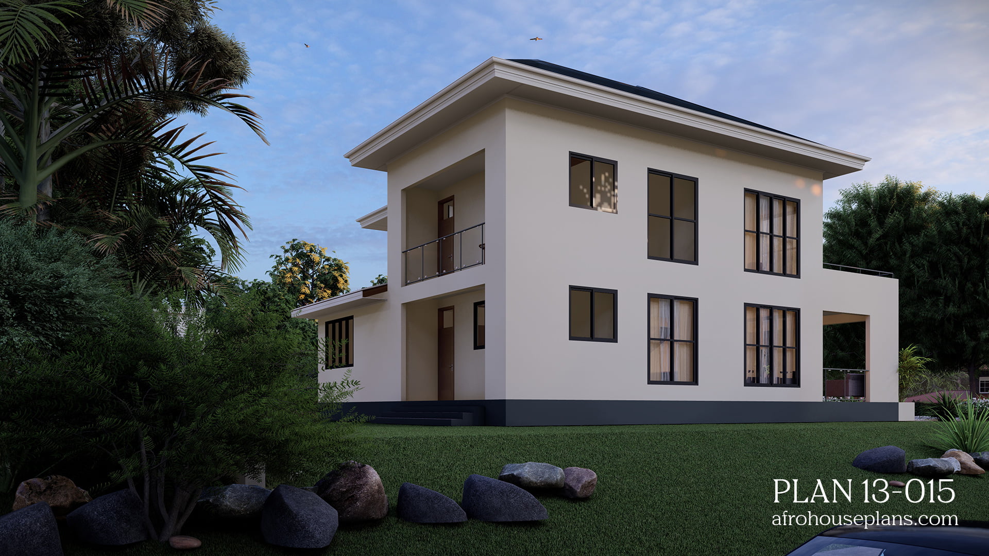
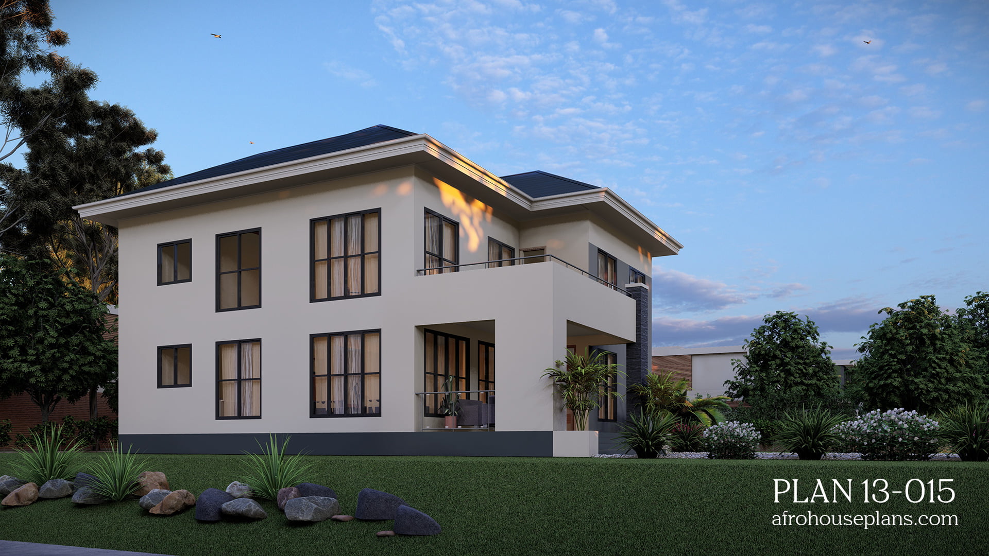

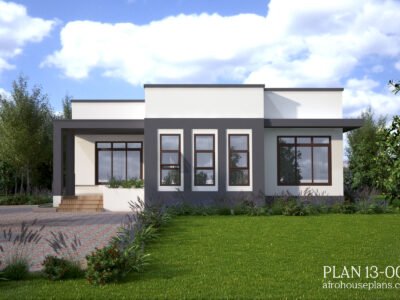
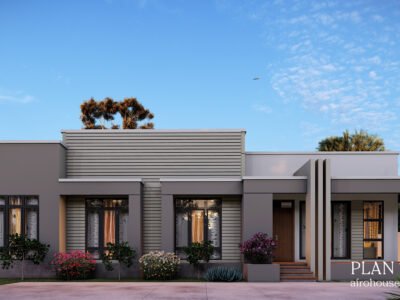
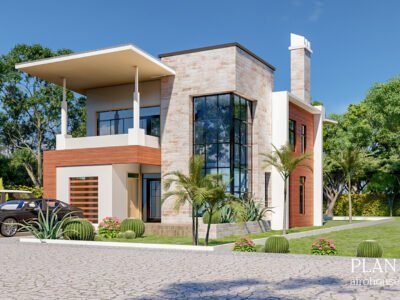
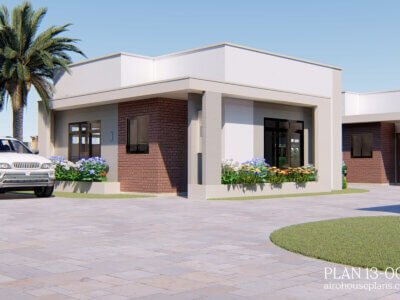
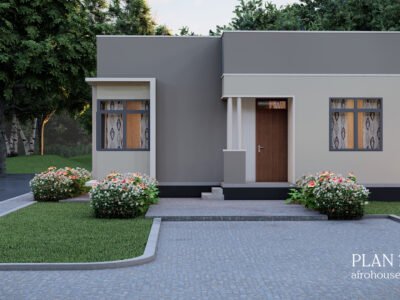
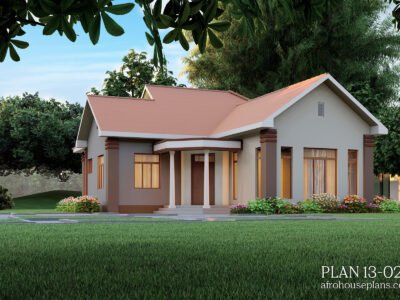
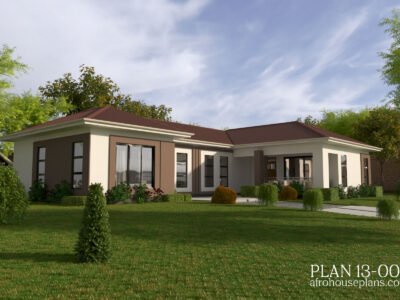
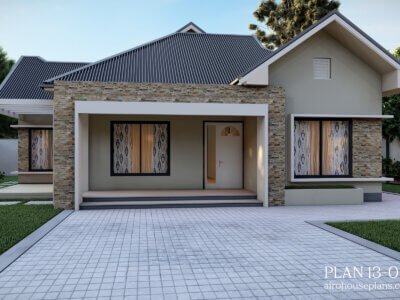
Alex Zulu –
Your plans are simply the best. The plan I bought was practically a give away for the amount I paid for it.