Description
Specify your Customizations.
Cost to Build Calculator.
BASIC
STANDARD
LUXURY
| Item | Cost Estimates |
|---|---|
| 1: Substructure | |
| 2: Superstructure | |
| 3: Roof | |
| 4: Doors | |
| 5: Windows | |
| 6: Finishes | |
| 7: Decorations | |
| 8: Plumbing Installations | |
| 9: Electrical Installations | |
| TOTAL |
Available to
Premium Members
only!
| Item | Cost Estimates |
|---|---|
| 1: Substructure | |
| 2: Superstructure | |
| 3: Roof | |
| 4: Doors | |
| 5: Windows | |
| 6: Finishes | |
| 7: Decorations | |
| 8: Plumbing Installations | |
| 9: Electrical Installations | |
| TOTAL |
Available to
Premium Members
only!
| Item | Cost Estimates |
|---|---|
| 1: Substructure | |
| 2: Superstructure | |
| 3: Roof | |
| 4: Doors | |
| 5: Windows | |
| 6: Finishes | |
| 7: Decorations | |
| 8: Plumbing Installations | |
| 9: Electrical Installations | |
| TOTAL |
Available to
Premium Members
only!
|
|
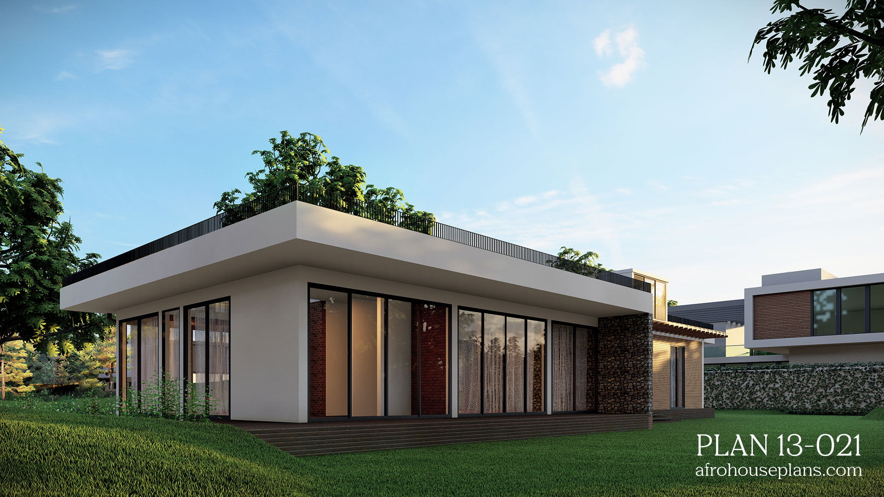
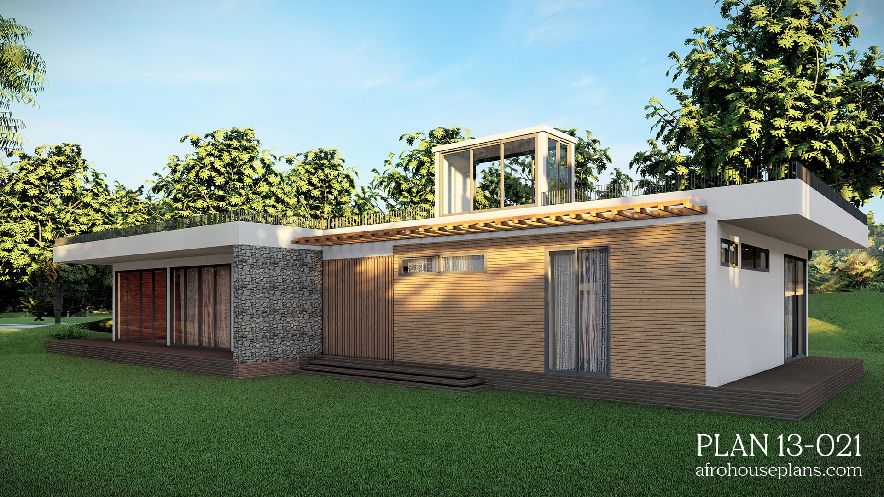
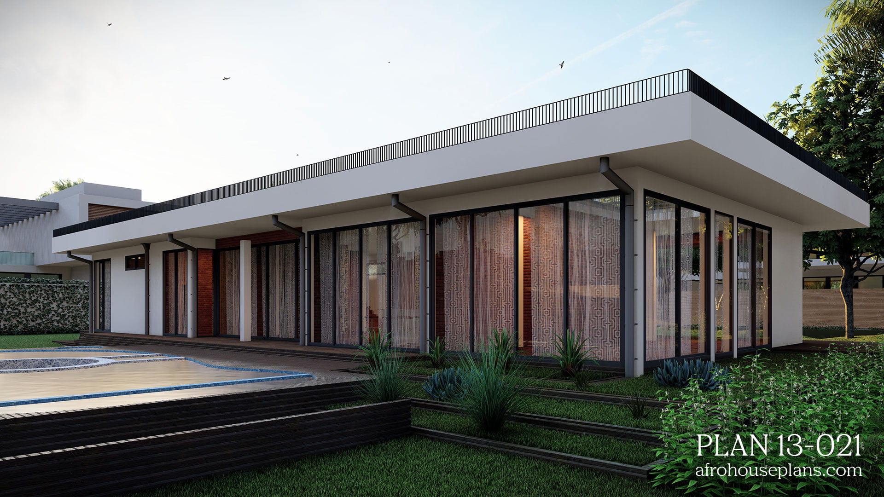
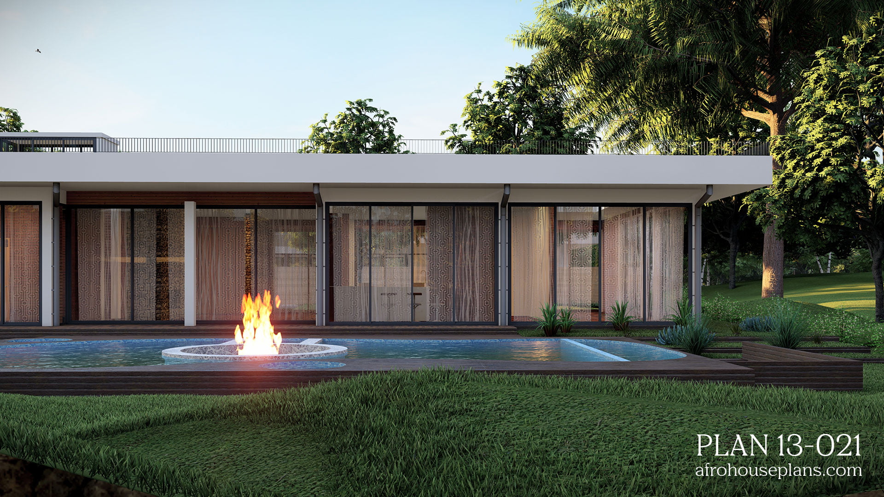
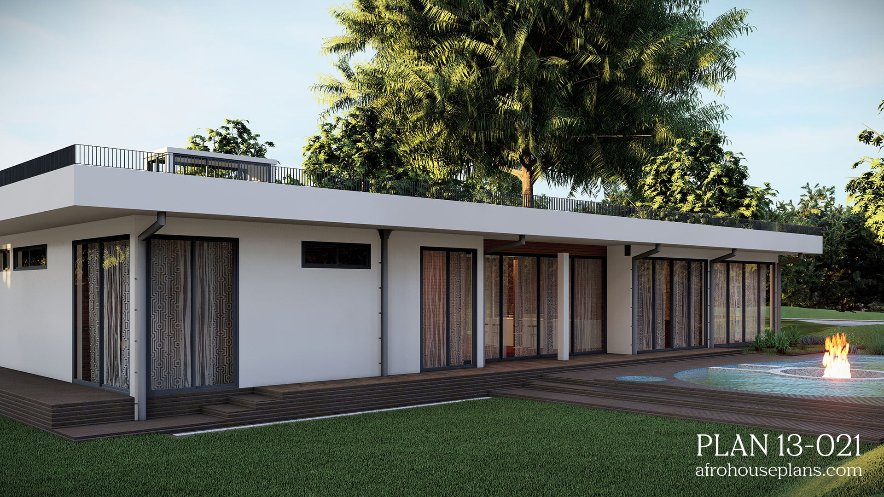
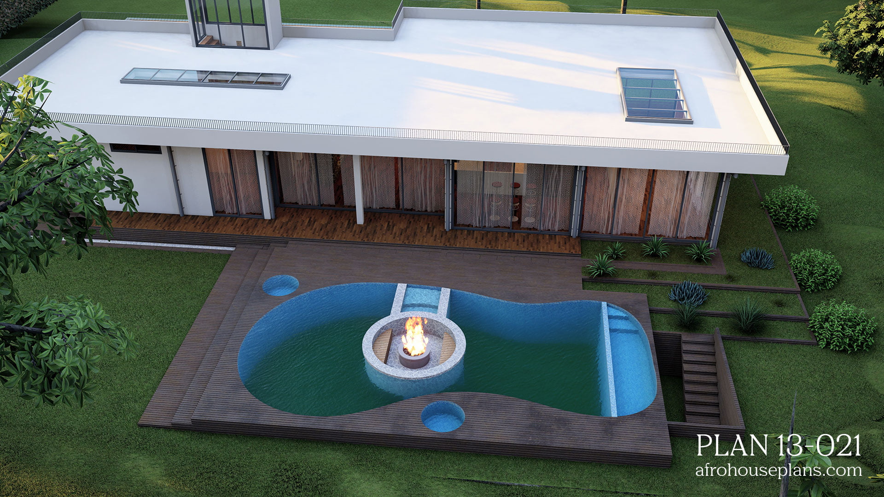

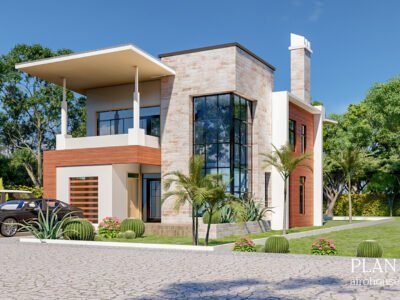
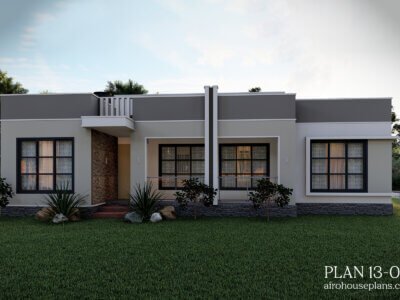
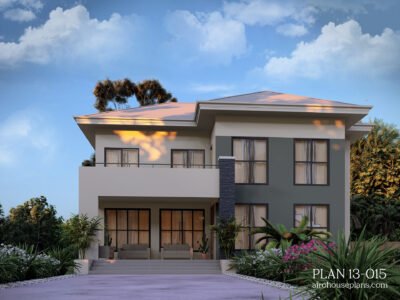
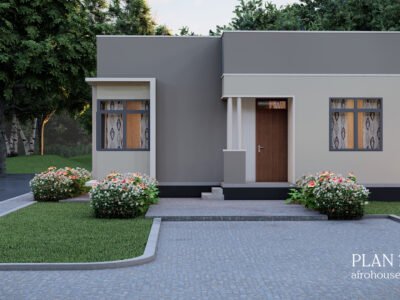
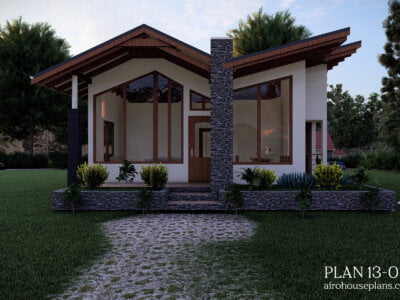
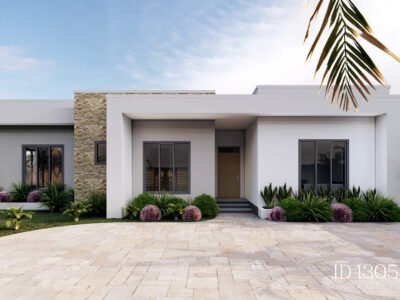
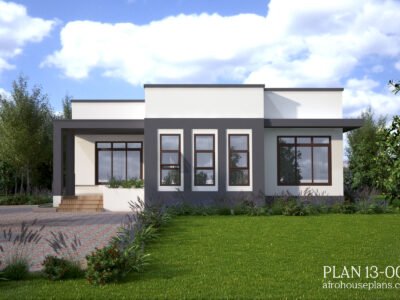
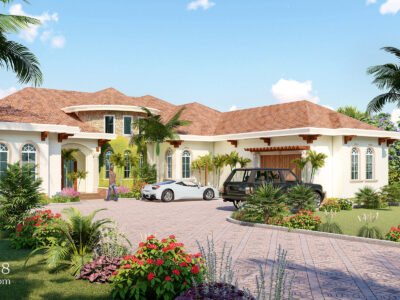
Reviews
There are no reviews yet.