| Need a little (or a lot) of space to grow? We’ve got you covered with this 6 Bedrooms Mansion. This eye-catching plan is sure to turn heads. When you make your way through the front door, you’ll find an alluring foyer with majestic stairs leading to the first floor with living rooms on the left and right sides of the house. Make your way back and you’ll find yourself in the spacious and open dining area, which moves seamlessly to the nearby kitchen including a generous kitchen island and access to the covered deck. The master suite is on the second level and includes a walk-in closet, luxe bathroom with two sinks, separate tub and shower, and toilet compartment. There are three additional bedrooms, each self-contained, a laundry space, and a living room on this floor. The lower level features two bedrooms, a study, and a gymnasium. |
WHAT’S INCLUDED IN THIS PLAN SET- Cover Sheet – May include an index, front view of the home, definitions, etc.
- Foundation Plan – Typically includes dimensioned foundation plan with footing details.
- Dimensioned Floor Plan – This includes labels for all windows and sections.
- Exterior Views – Four exterior views of the residence with other miscellaneous details.
- Roof Plan – Bird’s eye view showing all ridges, valleys, and other necessary information.
- Septic Tank & Soakage pit drawings
- Structural Drawings – This includes beams, columns & Slab details including calculations.
|
MODIFY THIS PLANOur designers can customize this plan to your exact specifications.
Requesting a quote is easy and fast! |
| FeaturesStories: 2 Bedroom: 6 Toilets: 7 Kitchen: 1 Dining room: 1 Living room: 2 Verandah: 3 Balcony: 4 Store: 1 |
|
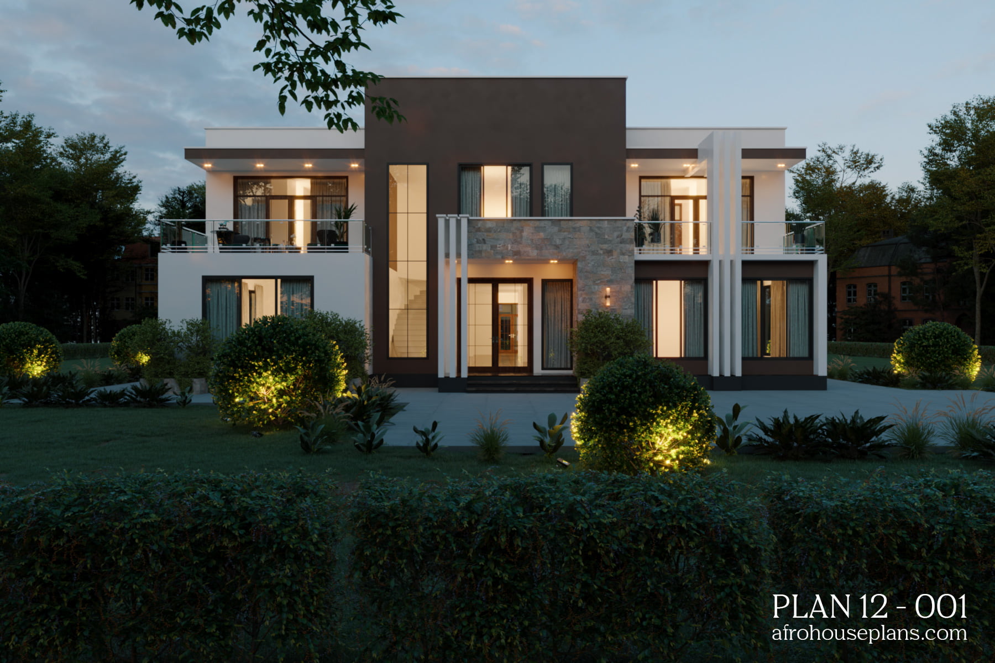
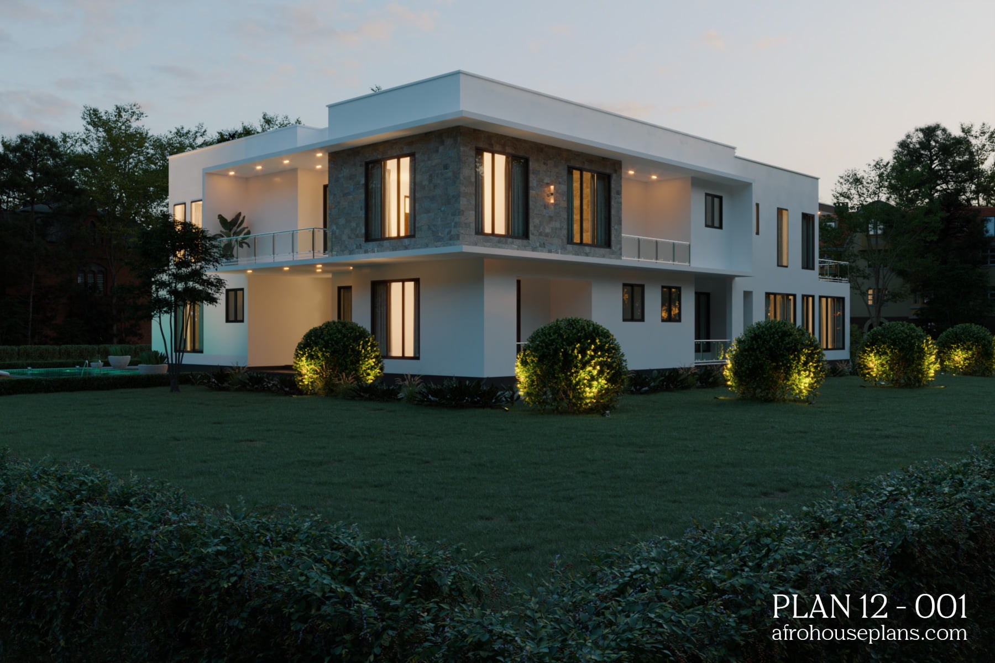
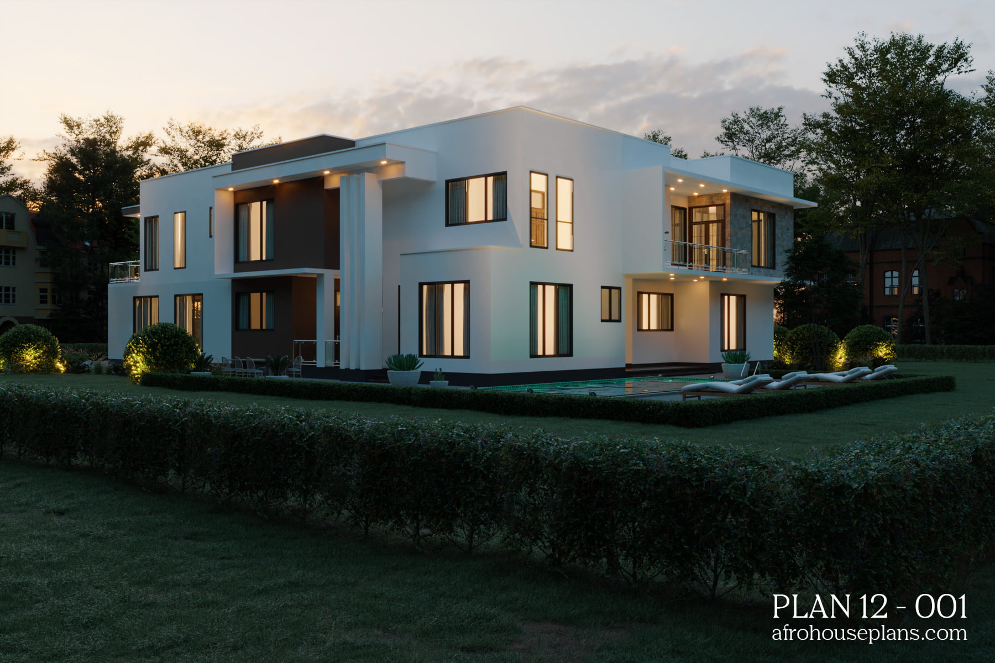
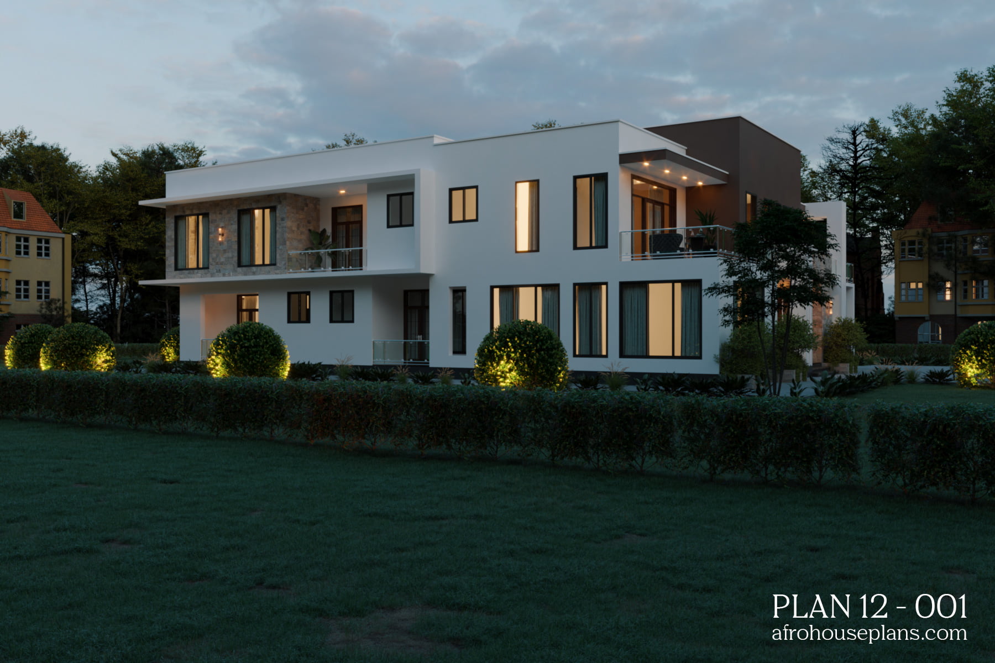

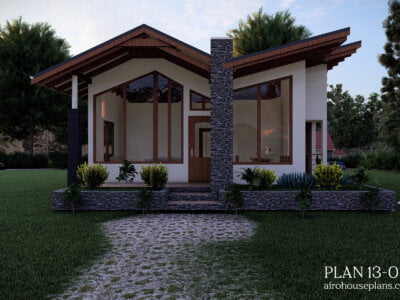
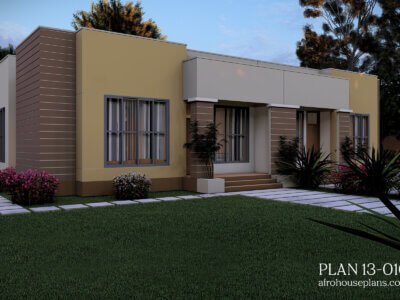
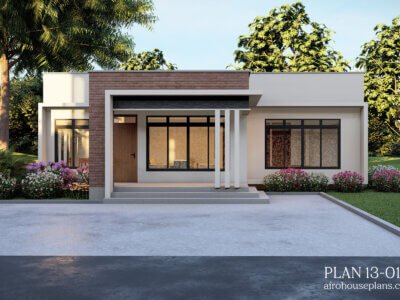
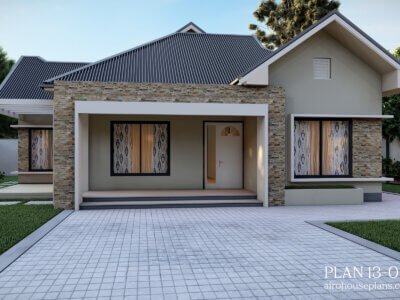
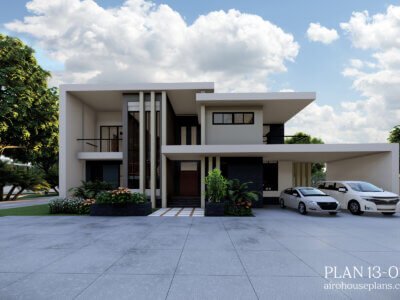
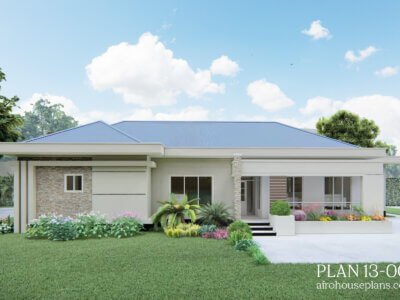
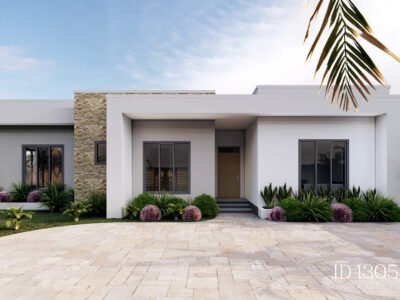
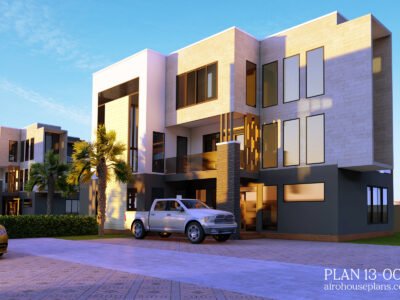
Elia Kileo –
Nice design