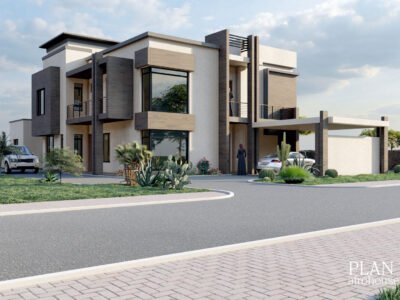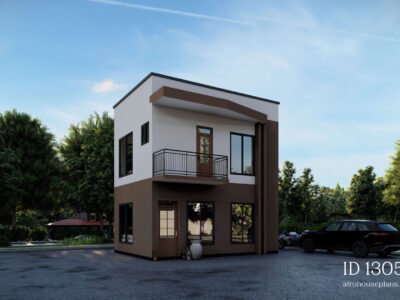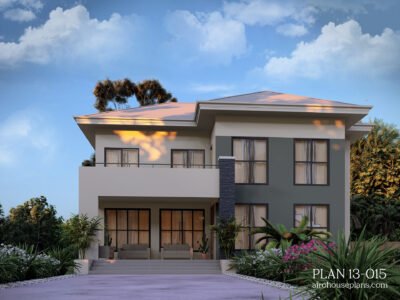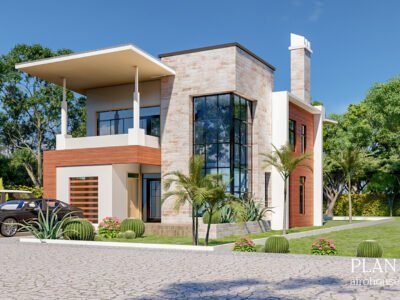Cottage House Plans
Cottage house plans are adaptable and can be used in a wide range of situations. Your cottage home plan might meet the exact location and function of your home, whether it’s a holiday home on a lake or mountain or a beach cottage. Cottage homes are usually two stories, with bedrooms on the upper floor, while some are one or one and a half stories in a bungalow-style design. Some homes may incorporate quirky external embellishments to add to the home’s “”storybook”” vibe. Others may have a unique shape and a more modern design. Cottages used to be associated with more rural areas, but modern designs made them suitable for nearly any setting. Browse our wide range of cottage designs to suite your exact requirements.
%22%20transform%3D%22translate(.8%20.8)%20scale(1.5625)%22%20fill-opacity%3D%22.5%22%3E%3Cellipse%20fill%3D%22%23c5cfe7%22%20rx%3D%221%22%20ry%3D%221%22%20transform%3D%22matrix(2.38673%20-37.8715%2067.07222%204.227%20132.3%2020.4)%22%2F%3E%3Cellipse%20fill%3D%22%230c0b09%22%20rx%3D%221%22%20ry%3D%221%22%20transform%3D%22matrix(8.86372%2046.90993%20-250.56624%2047.34498%20125.8%20159.8)%22%2F%3E%3Cellipse%20fill%3D%22%23848384%22%20cx%3D%2213%22%20cy%3D%2241%22%20rx%3D%22208%22%20ry%3D%2242%22%2F%3E%3Cellipse%20fill%3D%22%239dc6ff%22%20cx%3D%22147%22%20cy%3D%222%22%20rx%3D%2237%22%20ry%3D%2226%22%2F%3E%3C%2Fg%3E%3C%2Fsvg%3E)
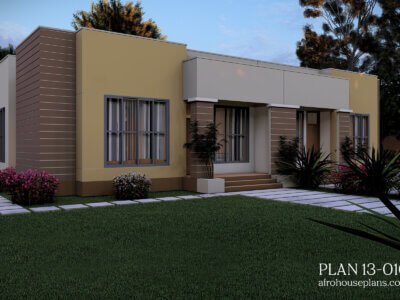
2 Bedrooms Duplex Plan 13016
$249.001 story193 sq m2 baths2 bedroomsLength 18mWidth 13m%22%20transform%3D%22translate(.8%20.8)%20scale(1.5625)%22%20fill-opacity%3D%22.5%22%3E%3Cellipse%20fill%3D%22%23cac9ca%22%20cx%3D%22126%22%20cy%3D%22179%22%20rx%3D%22136%22%20ry%3D%2242%22%2F%3E%3Cellipse%20fill%3D%22%23d1e4de%22%20rx%3D%221%22%20ry%3D%221%22%20transform%3D%22rotate(-8%2087.2%20-353.9)%20scale(99.86858%2027.20552)%22%2F%3E%3Cellipse%20fill%3D%22%23464546%22%20rx%3D%221%22%20ry%3D%221%22%20transform%3D%22matrix(-1.99528%20-36.84175%20254.62688%20-13.7901%20158.9%2078.9)%22%2F%3E%3Cpath%20fill%3D%22%23d6d6d6%22%20d%3D%22M41%20191.3l1.2-23%20120.8%206.4-1.2%2023z%22%2F%3E%3C%2Fg%3E%3C%2Fsvg%3E)
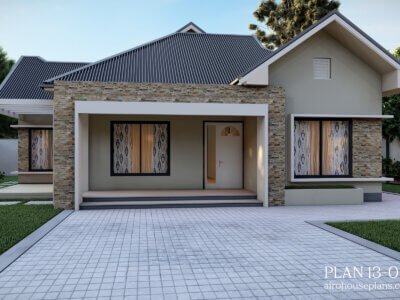
3 Bedroom Building Plan 13018
$249.001 story173 sq m3 bedrooms4 BathsLength 13mWidth 15m- 17% OFF
%22%20transform%3D%22translate(.8%20.8)%20scale(1.5625)%22%20fill-opacity%3D%22.5%22%3E%3Cellipse%20fill%3D%22%23fff%22%20rx%3D%221%22%20ry%3D%221%22%20transform%3D%22matrix(-189.92142%204.57322%20-1.2958%20-53.81296%20158.4%2015)%22%2F%3E%3Cellipse%20fill%3D%22%23313b06%22%20rx%3D%221%22%20ry%3D%221%22%20transform%3D%22rotate(-174.9%2072.9%2075.5)%20scale(255%2062.97261)%22%2F%3E%3Cellipse%20fill%3D%22%23e6e2f7%22%20cx%3D%22114%22%20rx%3D%2282%22%20ry%3D%2282%22%2F%3E%3Cellipse%20fill%3D%22%23716d83%22%20cx%3D%2265%22%20cy%3D%2298%22%20rx%3D%22195%22%20ry%3D%2238%22%2F%3E%3C%2Fg%3E%3C%2Fsvg%3E)
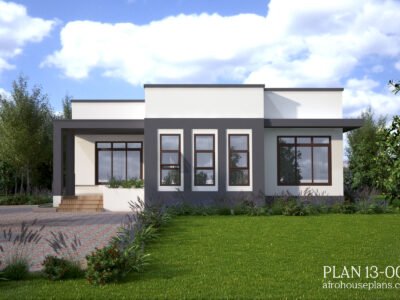
3 Bedrooms House Plan 13002
Original price was: $299.00.$249.00Current price is: $249.00.1 story115 sq m3 baths3 bedroomsLength 11mWidth 12m %27%20fill-opacity%3D%27.5%27%3E%3Cellipse%20fill%3D%22%2380daff%22%20fill-opacity%3D%22.5%22%20rx%3D%221%22%20ry%3D%221%22%20transform%3D%22matrix(347.25187%20-97.19916%2022.50944%2080.41678%20165.6%2031.1)%22%2F%3E%3Cellipse%20fill%3D%22%232b1706%22%20fill-opacity%3D%22.5%22%20rx%3D%221%22%20ry%3D%221%22%20transform%3D%22matrix(360.60944%20-169.4499%2046.551%2099.06604%20249%20253.4)%22%2F%3E%3Cellipse%20fill%3D%22%2388c2ff%22%20fill-opacity%3D%22.5%22%20rx%3D%221%22%20ry%3D%221%22%20transform%3D%22matrix(203.30676%203.75435%20-1.1927%2064.58775%2031.7%2058.4)%22%2F%3E%3Cpath%20fill%3D%22%238d8080%22%20fill-opacity%3D%22.5%22%20d%3D%22M304%2097.7L102.2%20258.6-3.9%20138.3z%22%2F%3E%3C%2Fg%3E%3C%2Fsvg%3E)
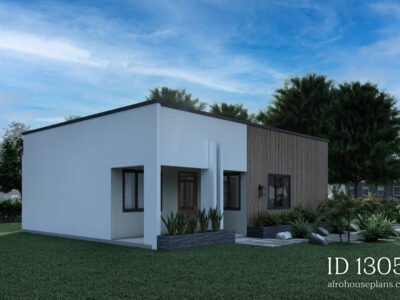
Contemporary 2 Bedroom House Plan 13051
$199.001 story112.2 sq m2 baths2 bedroomsLength 10mWidth 12m%22%20transform%3D%22translate(.8%20.8)%20scale(1.5625)%22%20fill-opacity%3D%22.5%22%3E%3Cellipse%20fill%3D%22%23414500%22%20rx%3D%221%22%20ry%3D%221%22%20transform%3D%22matrix(135.63768%2063.2957%20-16.92935%2036.27826%2030.6%20162.2)%22%2F%3E%3Cellipse%20fill%3D%22%23b4ecff%22%20rx%3D%221%22%20ry%3D%221%22%20transform%3D%22rotate(91.3%2073.4%2071.7)%20scale(73.28402%20147.47852)%22%2F%3E%3Cellipse%20fill%3D%22%23a4ac3d%22%20rx%3D%221%22%20ry%3D%221%22%20transform%3D%22matrix(-40.6071%2023.9465%20-12.2281%20-20.7357%2061%20113.7)%22%2F%3E%3Cellipse%20fill%3D%22%2385d4ff%22%20cx%3D%22156%22%20cy%3D%2214%22%20rx%3D%22135%22%20ry%3D%2223%22%2F%3E%3C%2Fg%3E%3C%2Fsvg%3E)
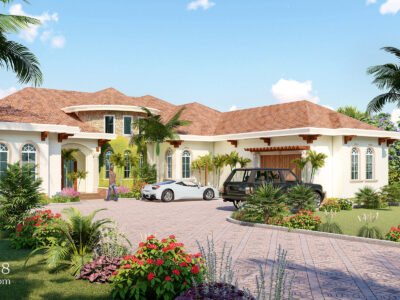
Mediterranean Style Plan 14008
$699.001 story3 bedrooms372.7 sq m4 BathsLength 26mWidth 23m%22%20transform%3D%22translate(.8%20.8)%20scale(1.5625)%22%20fill-opacity%3D%22.5%22%3E%3Cellipse%20fill%3D%22%23a3f1ff%22%20rx%3D%221%22%20ry%3D%221%22%20transform%3D%22matrix(2.87526%2029.304%20-253.78132%2024.9006%20126%201.8)%22%2F%3E%3Cellipse%20fill%3D%22%23625c57%22%20cx%3D%22232%22%20cy%3D%22123%22%20rx%3D%22166%22%20ry%3D%2251%22%2F%3E%3Cellipse%20fill%3D%22%236e6965%22%20cx%3D%2236%22%20cy%3D%22103%22%20rx%3D%2258%22%20ry%3D%2237%22%2F%3E%3Cellipse%20fill%3D%22%234b4b4b%22%20rx%3D%221%22%20ry%3D%221%22%20transform%3D%22matrix(-44.2287%2018.59204%20-15.28402%20-36.35924%20240.1%20118.6)%22%2F%3E%3C%2Fg%3E%3C%2Fsvg%3E)
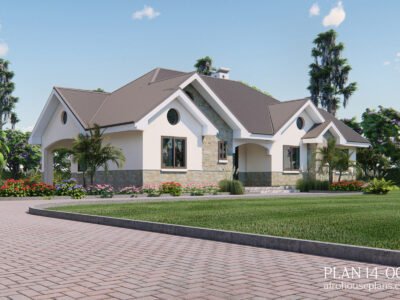
Modern 4 Bedrooms Farmhouse 14009
$349.001 story193 sq m3 baths4 bedroomsLength 19mWidth 12m%22%20transform%3D%22translate(.8%20.8)%20scale(1.5625)%22%20fill-opacity%3D%22.5%22%3E%3Cellipse%20fill%3D%22%234b3523%22%20cx%3D%2253%22%20cy%3D%22153%22%20rx%3D%22255%22%20ry%3D%2247%22%2F%3E%3Cellipse%20fill%3D%22%2386d9ff%22%20rx%3D%221%22%20ry%3D%221%22%20transform%3D%22matrix(-4.51644%2056.13408%20-254.17863%20-20.45073%20102.1%2026.6)%22%2F%3E%3Cellipse%20fill%3D%22%239fdcff%22%20rx%3D%221%22%20ry%3D%221%22%20transform%3D%22matrix(-1.67755%20-22.6431%2060.94186%20-4.51498%20200%2054.2)%22%2F%3E%3Cellipse%20fill%3D%22%23967f72%22%20cx%3D%2278%22%20cy%3D%2293%22%20rx%3D%2276%22%20ry%3D%2222%22%2F%3E%3C%2Fg%3E%3C%2Fsvg%3E)
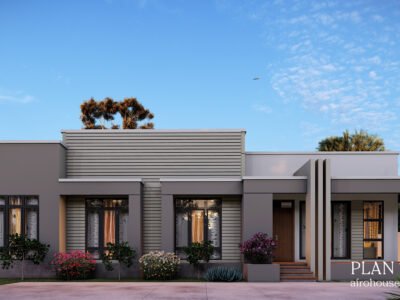
Modern Adobe Home Plan 13019
$399.001 story151 sq m3 baths4 bedroomsLength 9mWidth 16m%22%20transform%3D%22translate(.8%20.8)%20scale(1.5625)%22%20fill-opacity%3D%22.5%22%3E%3Cellipse%20fill%3D%22%23fff%22%20cx%3D%22191%22%20rx%3D%22108%22%20ry%3D%22108%22%2F%3E%3Cellipse%20fill%3D%22%23170a01%22%20rx%3D%221%22%20ry%3D%221%22%20transform%3D%22rotate(11.5%20-807.4%20784.5)%20scale(192.50171%2069.74658)%22%2F%3E%3Cellipse%20fill%3D%22%238ff4ff%22%20rx%3D%221%22%20ry%3D%221%22%20transform%3D%22matrix(140.35698%20-12.28862%203.39527%2038.77983%2057%2027.2)%22%2F%3E%3Cellipse%20fill%3D%22%23f2f8f2%22%20rx%3D%221%22%20ry%3D%221%22%20transform%3D%22matrix(-86.24768%20-33.79771%2019.5124%20-49.79328%20233%2050)%22%2F%3E%3C%2Fg%3E%3C%2Fsvg%3E)
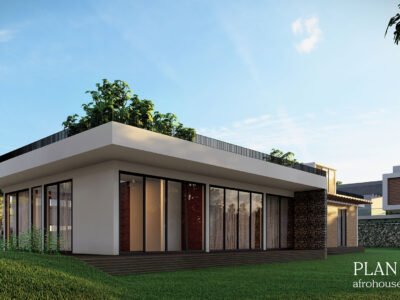
Modern Flat Roof House Plan 13021
$549.001 story322 sq m4 Baths4 bedroomsLength 28mWidth 14m
