| A small rental house design with 2 bedrooms 2 baths and another unit with a single bedroom self-contained that is perfect for rental units. The design is specially targeted for those with small lots that need to make maximum use of space and get as many rental units as possible. Each Unit contains an open kitchen that is connected to the living room. If you are looking for a profitable design-build project with a competitive edge, this is for you. The design will result in maximized returns on investment and higher rental rates. The small rental house design is suitable for people who are looking for a rental unit and want to generate income. The self-contained single bedroom is perfect for single individuals or couples and is right next to the main amenities. The 2 bedroom, 2 bathroom design is perfect for families and up to 4 people. |
WHAT’S INCLUDED IN THIS PLAN SET- Cover Sheet – May include an index, front view of the home, definitions, etc.
- Foundation Plan – Typically includes dimensioned foundation plan with footing details.
- Dimensioned Floor Plan – This includes labels for all windows and sections.
- Exterior Views – Four exterior views of the residence with other miscellaneous details.
- Roof Plan – Bird’s eye view showing all ridges, valleys, and other necessary information.
- Schematic Electrical Plan – Displays all lighting fixtures, outlets, and other necessary electrical items.
- Septic Tank & Soakage pit drawings
|
MODIFY THIS PLANOur designers can customize this plan to your exact specifications.
Requesting a quote is easy and fast! |
| FeaturesStories: 1 Bedroom: 3 Toilets: 3 Kitchen: 1 Dining room: 1 Living room: 1 Verandah: 2 Store: 1 |
|
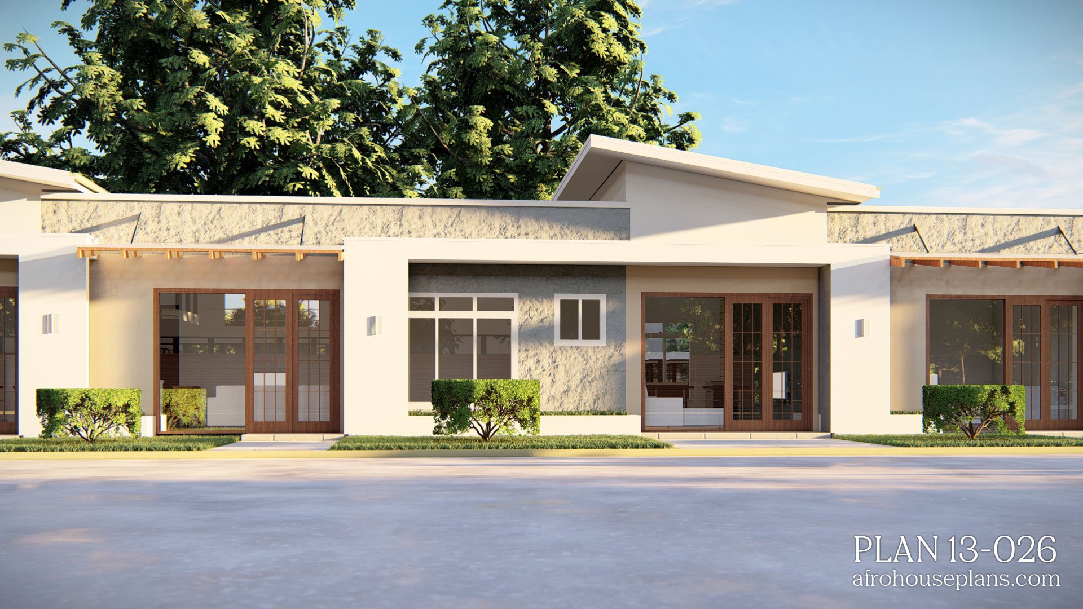
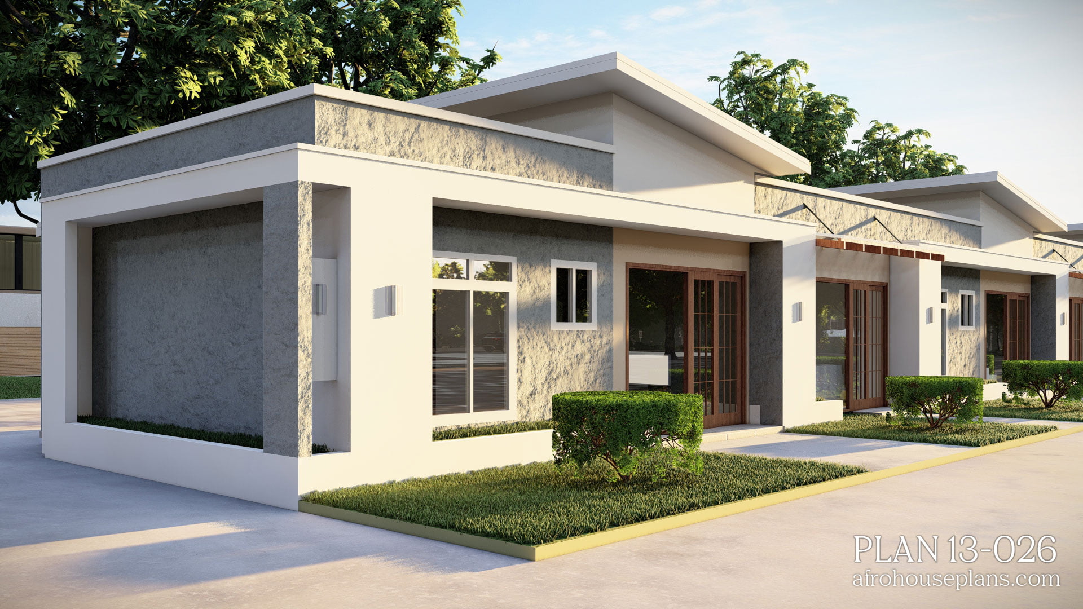
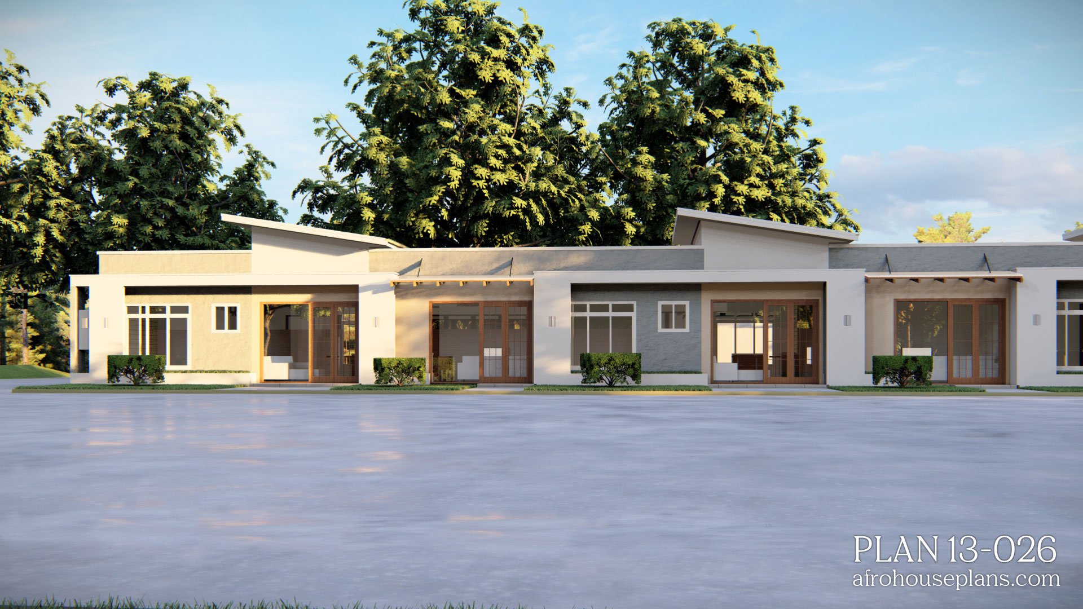
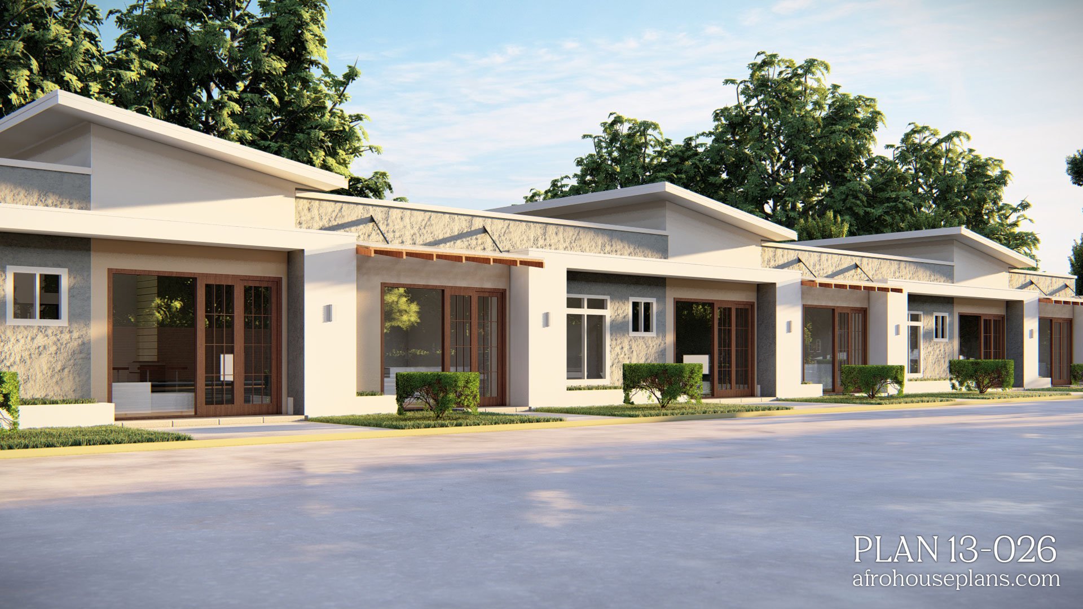

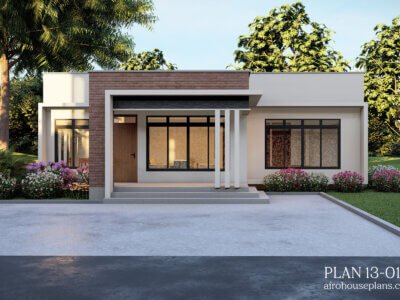
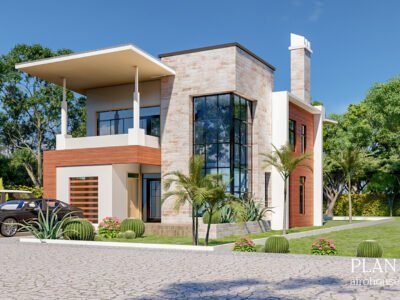
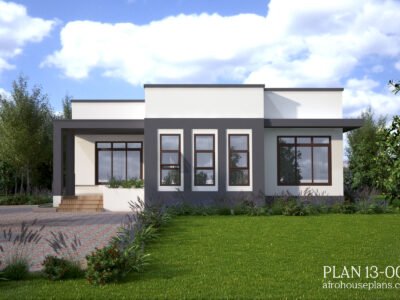
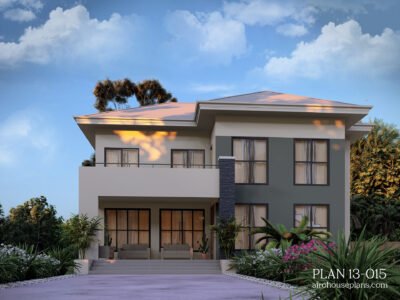
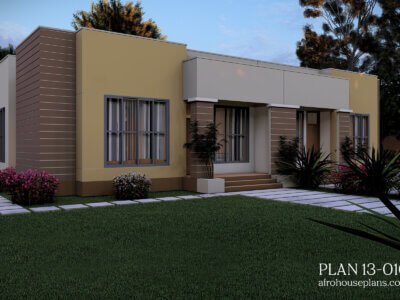
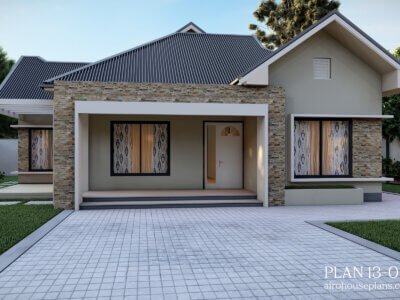
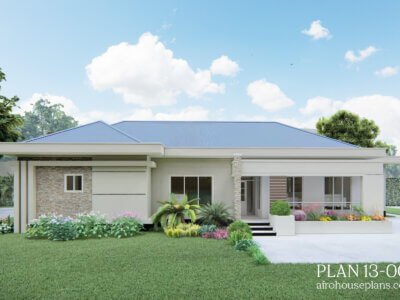
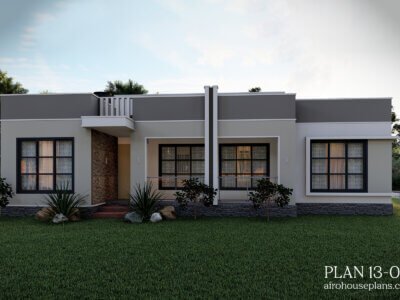
Reviews
There are no reviews yet.